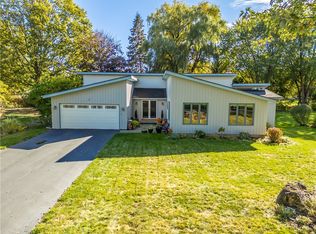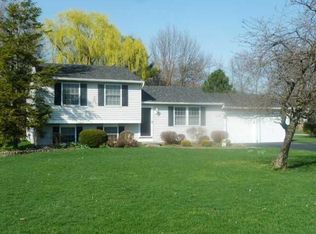Beautiful custom built ranch home situated on beautiful .46 acres in the Webster School District! This one owner home has been meticulously maintained throughout. A truly zero step home from the front door thru the house and into the garage. This home has a wonderful floor plan with large eat-kitchen, open living room and dining room combination which is great for those large gatherings, 3 very large bedrooms, huge main bath with tub and separate walk-in shower, a large family room with vaulted ceiling and full wall brick fireplace. The family room opens up to a large deck overlooking the picturesque parklike yard with a creek running along the back. Enjoy entertaining on those summer days and nights out on the deck and have space for all the family. Oversized 2 car garage leaves room for storage. There is a cement ramp from the garage into the house for special access. This house was built with careful planning and the best of materials. The seller has the original plans. Pella windows, new carpet, freshly painted throughout, updated mechanics, 36" doorways, wide hallways. This house is waiting for your personal touch. Offers are due Wednesday 7/6 at 4:00
This property is off market, which means it's not currently listed for sale or rent on Zillow. This may be different from what's available on other websites or public sources.

