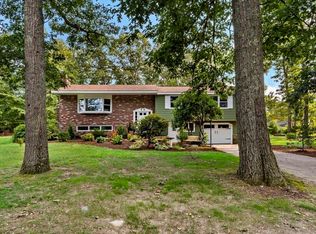OWNERS SAY SELL NOW!!!!!! Looking for a sprawling ranch for the big family? Look no further. Nice corner lot with parking on both streets. 4 bedrooms and a open concept kitchen, Living, Dining area with 2 sliders that over look the fenced pool area. Low maintenance Stucco exterior. Fairly recent wood frame Anderson windows, Roof, Fresh interior paint and brand new bamboo flooring. There is also room for expansion if need be in the basement.
This property is off market, which means it's not currently listed for sale or rent on Zillow. This may be different from what's available on other websites or public sources.

