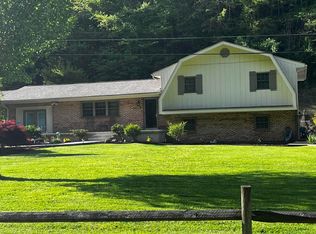Sold for $190,000 on 08/02/23
$190,000
56 Rockhouse Branch Rd, Manchester, KY 40962
3beds
1,288sqft
Single Family Residence
Built in 1980
1.03 Acres Lot
$196,600 Zestimate®
$148/sqft
$1,425 Estimated rent
Home value
$196,600
$181,000 - $210,000
$1,425/mo
Zestimate® history
Loading...
Owner options
Explore your selling options
What's special
This charming, 3 bedroom, 2 bath cottage is sure to make a cozy home for you! Not only that, but it is currently used as a thriving Air B&B, so it is a potential income producer. This home has a large living room and also a family room with an inviting brick fireplace. Updated kitchen and dining area and two modern full baths. A large laundry room makes the chore of doing laundry just a little more convenient. Also, there is an extra room that can be used as an office, playroom, or extra bedroom. A covered front and back porch as well as a carport give you plenty of outdoor space. Also included is a large, 1271 sq. ft. metal garage. 1/2 is concreted and the other 1/2 is gravel. Perfect for boat and/or RV storage. This home may be purchased separately or in addition to 80 Rockhouse Branch Rd. RARE OPPORTUNITY and a GREAT price! Sq. footage to be verified by buyer.
Zillow last checked: 8 hours ago
Listing updated: August 28, 2025 at 11:49am
Listed by:
Donna White 606-594-5432,
Sallie Davidson, Realtors
Bought with:
Donna White, 248302
Sallie Davidson, Realtors
Source: Imagine MLS,MLS#: 23008241
Facts & features
Interior
Bedrooms & bathrooms
- Bedrooms: 3
- Bathrooms: 2
- Full bathrooms: 2
Primary bedroom
- Level: First
Bedroom 1
- Level: First
Bedroom 2
- Level: First
Bathroom 1
- Description: Full Bath
- Level: First
Bathroom 2
- Description: Full Bath
- Level: First
Heating
- Electric
Cooling
- Electric
Features
- Flooring: Hardwood, Tile
- Has basement: No
- Has fireplace: Yes
Interior area
- Total structure area: 1,288
- Total interior livable area: 1,288 sqft
- Finished area above ground: 1,288
- Finished area below ground: 0
Property
Parking
- Parking features: Attached Carport, Driveway
- Has carport: Yes
- Has uncovered spaces: Yes
Features
- Levels: One
- Patio & porch: Porch
- Has view: Yes
- View description: Rural, Trees/Woods, Mountain(s)
Lot
- Size: 1.03 Acres
Details
- Additional structures: Other
- Parcel number: 057000001100
Construction
Type & style
- Home type: SingleFamily
- Architectural style: Craftsman
- Property subtype: Single Family Residence
Materials
- Aluminum Siding, Brick Veneer
- Foundation: Block
- Roof: Composition
Condition
- New construction: No
- Year built: 1980
Utilities & green energy
- Sewer: Septic Tank
- Water: Public
- Utilities for property: Electricity Connected, Natural Gas Available, Sewer Connected, Water Connected, Propane Connected
Community & neighborhood
Location
- Region: Manchester
- Subdivision: Rural
Price history
| Date | Event | Price |
|---|---|---|
| 8/2/2023 | Sold | $190,000-5%$148/sqft |
Source: | ||
| 7/5/2023 | Pending sale | $200,000$155/sqft |
Source: | ||
| 6/5/2023 | Price change | $200,000-9.1%$155/sqft |
Source: | ||
| 5/8/2023 | Listed for sale | $220,000$171/sqft |
Source: | ||
Public tax history
| Year | Property taxes | Tax assessment |
|---|---|---|
| 2022 | $585 +0.1% | $49,500 +10% |
| 2021 | $584 +0.5% | $45,000 -9.1% |
| 2020 | $581 +0.9% | $49,500 +10% |
Find assessor info on the county website
Neighborhood: 40962
Nearby schools
GreatSchools rating
- 5/10Paces Creek Elementary SchoolGrades: K-6Distance: 6.2 mi
- 7/10Clay County Middle SchoolGrades: 7-8Distance: 7.7 mi
- 6/10Clay County High SchoolGrades: 9-12Distance: 9.1 mi
Schools provided by the listing agent
- Elementary: Paces Creek
- Middle: Clay County
- High: Clay County
Source: Imagine MLS. This data may not be complete. We recommend contacting the local school district to confirm school assignments for this home.

Get pre-qualified for a loan
At Zillow Home Loans, we can pre-qualify you in as little as 5 minutes with no impact to your credit score.An equal housing lender. NMLS #10287.
