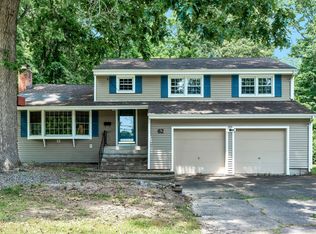Sold for $365,000
$365,000
56 Robin Road, Windsor, CT 06095
3beds
1,465sqft
Single Family Residence
Built in 1960
0.41 Acres Lot
$424,400 Zestimate®
$249/sqft
$2,584 Estimated rent
Home value
$424,400
$403,000 - $450,000
$2,584/mo
Zestimate® history
Loading...
Owner options
Explore your selling options
What's special
This beautiful ranch home boasts three spacious bedrooms and two fully updated bathrooms, Ideal for both comfort and functionality. The kitchen is perfect with a nice area for a table and features all the modern upgrades like granite countertops and stainless-steel appliances. The family room has wide board plank flooring a large wood burning fireplace and beams on the ceiling. There are French doors leading out to a beautiful sunroom that has skylights for light from every direction. Each bathroom has been tastefully renovated, with new fixtures and stylish tile work. The property sits on a flat yard, providing plenty of space for outdoor activities, gardening or entertaining guests. There is a two-car attached garage with a work bench. Located in a very nice neighborhood. The home is wired for a generator and comes with one as well. The large basement has laundry and is partially finished. Move right in! Interior pictures to come !
Zillow last checked: 8 hours ago
Listing updated: December 13, 2024 at 10:40am
Listed by:
The Finer Team of William Raveis Real Estate,
Deborah Pezzente 860-502-5573,
William Raveis Real Estate 860-633-0111,
Co-Listing Agent: Harry Finer 860-882-4911,
William Raveis Real Estate
Bought with:
Cheryl A. Kebalo, REB.0788983
eXp Realty
Source: Smart MLS,MLS#: 24056304
Facts & features
Interior
Bedrooms & bathrooms
- Bedrooms: 3
- Bathrooms: 2
- Full bathrooms: 2
Primary bedroom
- Features: Stall Shower, Hardwood Floor
- Level: Main
- Area: 191.25 Square Feet
- Dimensions: 15.3 x 12.5
Bedroom
- Features: Ceiling Fan(s), Hardwood Floor
- Level: Main
- Area: 134.52 Square Feet
- Dimensions: 11.4 x 11.8
Bedroom
- Features: Hardwood Floor
- Level: Main
- Area: 132.25 Square Feet
- Dimensions: 11.5 x 11.5
Family room
- Features: Beamed Ceilings, Fireplace, French Doors, Patio/Terrace, Wide Board Floor
- Level: Main
- Area: 205.86 Square Feet
- Dimensions: 14.1 x 14.6
Kitchen
- Features: Remodeled, Bay/Bow Window, Granite Counters, Tile Floor
- Level: Main
- Area: 147.06 Square Feet
- Dimensions: 11.4 x 12.9
Living room
- Features: Bay/Bow Window, Beamed Ceilings, Fireplace, Hardwood Floor
- Level: Main
- Area: 230 Square Feet
- Dimensions: 11.5 x 20
Sun room
- Features: Skylight, Tile Floor
- Level: Main
- Area: 120.9 Square Feet
- Dimensions: 13 x 9.3
Heating
- Hot Water, Oil
Cooling
- Central Air
Appliances
- Included: Electric Range, Microwave, Refrigerator, Dishwasher, Washer, Dryer, Water Heater, Humidifier
- Laundry: Lower Level
Features
- Basement: Full,Storage Space,Partially Finished,Concrete
- Attic: Walk-up
- Number of fireplaces: 2
Interior area
- Total structure area: 1,465
- Total interior livable area: 1,465 sqft
- Finished area above ground: 1,465
Property
Parking
- Total spaces: 2
- Parking features: Attached, Garage Door Opener
- Attached garage spaces: 2
Features
- Patio & porch: Deck
Lot
- Size: 0.41 Acres
- Features: Few Trees, Level
Details
- Additional structures: Shed(s)
- Parcel number: 776754
- Zoning: Per town
Construction
Type & style
- Home type: SingleFamily
- Architectural style: Ranch
- Property subtype: Single Family Residence
Materials
- Vinyl Siding
- Foundation: Concrete Perimeter
- Roof: Asphalt
Condition
- New construction: No
- Year built: 1960
Utilities & green energy
- Sewer: Public Sewer
- Water: Public
- Utilities for property: Cable Available
Community & neighborhood
Location
- Region: Windsor
Price history
| Date | Event | Price |
|---|---|---|
| 12/13/2024 | Sold | $365,000+1.4%$249/sqft |
Source: | ||
| 11/23/2024 | Pending sale | $360,000$246/sqft |
Source: | ||
| 11/14/2024 | Listed for sale | $360,000$246/sqft |
Source: | ||
Public tax history
| Year | Property taxes | Tax assessment |
|---|---|---|
| 2025 | $5,706 -6.2% | $200,550 |
| 2024 | $6,081 +27.9% | $200,550 +41.8% |
| 2023 | $4,753 +1% | $141,470 |
Find assessor info on the county website
Neighborhood: 06095
Nearby schools
GreatSchools rating
- 5/10Clover Street SchoolGrades: 3-5Distance: 0.5 mi
- 6/10Sage Park Middle SchoolGrades: 6-8Distance: 0.7 mi
- 3/10Windsor High SchoolGrades: 9-12Distance: 1 mi
Schools provided by the listing agent
- High: Windsor
Source: Smart MLS. This data may not be complete. We recommend contacting the local school district to confirm school assignments for this home.

Get pre-qualified for a loan
At Zillow Home Loans, we can pre-qualify you in as little as 5 minutes with no impact to your credit score.An equal housing lender. NMLS #10287.
