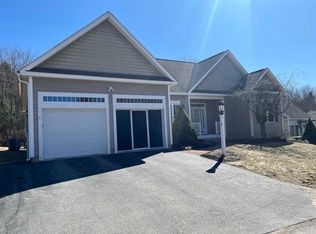Closed
Listed by:
Samuel L Abbott III,
Bean Group / Peterborough Cell:603-732-2728
Bought with: Reverie Residential
$465,000
56 Robbe Farm Road, Peterborough, NH 03458
3beds
1,918sqft
Single Family Residence
Built in 2005
7,405.2 Square Feet Lot
$517,700 Zestimate®
$242/sqft
$3,188 Estimated rent
Home value
$517,700
$492,000 - $544,000
$3,188/mo
Zestimate® history
Loading...
Owner options
Explore your selling options
What's special
Welcome to 56 Robbe Farm Road, a beautiful and meticulously maintained home in an established neighborhood in Peterborough. The current homeowners have studied perennial gardening and made this their ideal oasis—very low maintenance and no watering required—with myriad perennials throughout the property. Inside you'll find an accommodating open floor plan featuring a first-floor primary suite with a walk-in closet and full bath. The eat-in kitchen and living room are bright with lots of natural sunlight, and walk out onto the backyard's deck, fit with a handmade, Japanese soaking hot tub heated by either wood or electric! This landscape is designed for comfortable backyard living. Venturing upstairs, you'll find a large open area currently used as an office that could be used as an additional living room area. There are two more bedrooms, both ample size with lots of closet and storage space and a full bathroom. The walk-out basement includes a large work area with a bench, an oversized utility sink, and plenty of room if you want to finish off all or a portion of it to add additional living space to the home. Exceptionally well cared for and maintained all around, this home is situated close enough to Route 101 to allow for easy access to the highway for commuting and ease of travel, yet protected from noise or disruption by Legacy Woods which envelops the entire subdivision. Showings delayed until 3/25/23. See it yourself today!
Zillow last checked: 8 hours ago
Listing updated: April 28, 2023 at 12:31pm
Listed by:
Samuel L Abbott III,
Bean Group / Peterborough Cell:603-732-2728
Bought with:
Lindsay Dreyer
Reverie Residential
Source: PrimeMLS,MLS#: 4946383
Facts & features
Interior
Bedrooms & bathrooms
- Bedrooms: 3
- Bathrooms: 3
- Full bathrooms: 2
- 1/2 bathrooms: 1
Heating
- Oil, Baseboard, Hot Water, Zoned
Cooling
- None
Appliances
- Included: Dishwasher, Dryer, Range Hood, Electric Range, Refrigerator, Washer, Electric Water Heater
- Laundry: Laundry Hook-ups, 1st Floor Laundry
Features
- Dining Area, Kitchen Island, Kitchen/Living, Primary BR w/ BA, Natural Light, Indoor Storage, Walk-In Closet(s)
- Flooring: Carpet, Tile, Wood
- Basement: Concrete,Concrete Floor,Daylight,Full,Interior Stairs,Storage Space,Unfinished,Walkout,Interior Access,Exterior Entry,Basement Stairs,Walk-Out Access
- Has fireplace: Yes
- Fireplace features: Gas
Interior area
- Total structure area: 2,982
- Total interior livable area: 1,918 sqft
- Finished area above ground: 1,918
- Finished area below ground: 0
Property
Parking
- Total spaces: 4
- Parking features: Paved, Auto Open, Direct Entry, Driveway, Garage, Off Street, On Site, Parking Spaces 4, Attached
- Garage spaces: 1
- Has uncovered spaces: Yes
Accessibility
- Accessibility features: 1st Floor 1/2 Bathroom, 1st Floor Bedroom, 1st Floor Full Bathroom, 1st Floor Hrd Surfce Flr, Hard Surface Flooring, Paved Parking, 1st Floor Laundry
Features
- Levels: One and One Half
- Stories: 1
- Exterior features: Deck, Garden
- Has spa: Yes
- Spa features: Heated
- Frontage length: Road frontage: 65
Lot
- Size: 7,405 sqft
- Features: Landscaped, Level, Subdivided, Abuts Conservation, Near Golf Course, Near Shopping, Neighborhood, Near Hospital
Details
- Parcel number: PTBRMU033B012L023
- Zoning description: R-GR
Construction
Type & style
- Home type: SingleFamily
- Architectural style: Cape
- Property subtype: Single Family Residence
Materials
- Wood Frame, Vinyl Exterior
- Foundation: Concrete
- Roof: Asphalt Shingle
Condition
- New construction: No
- Year built: 2005
Utilities & green energy
- Electric: 200+ Amp Service, Circuit Breakers
- Sewer: Public Sewer
- Utilities for property: Underground Utilities, Fiber Optic Internt Avail
Community & neighborhood
Location
- Region: Peterborough
- Subdivision: Legacy Woods
HOA & financial
Other financial information
- Additional fee information: Fee: $250
Other
Other facts
- Road surface type: Paved
Price history
| Date | Event | Price |
|---|---|---|
| 4/28/2023 | Sold | $465,000+6.9%$242/sqft |
Source: | ||
| 3/23/2023 | Listed for sale | $434,900+77.8%$227/sqft |
Source: | ||
| 6/25/2013 | Sold | $244,600-7.1%$128/sqft |
Source: Public Record Report a problem | ||
| 6/29/2005 | Sold | $263,300$137/sqft |
Source: Public Record Report a problem | ||
Public tax history
| Year | Property taxes | Tax assessment |
|---|---|---|
| 2024 | $12,103 +15.3% | $372,400 |
| 2023 | $10,498 +9% | $372,400 |
| 2022 | $9,630 +0.4% | $372,400 |
Find assessor info on the county website
Neighborhood: 03458
Nearby schools
GreatSchools rating
- 5/10Peterborough Elementary SchoolGrades: PK-4Distance: 1.7 mi
- 6/10South Meadow SchoolGrades: 5-8Distance: 2.9 mi
- 8/10Conval Regional High SchoolGrades: 9-12Distance: 3 mi
Schools provided by the listing agent
- Elementary: Peterborough Elem School
- Middle: South Meadow School
- High: Contoocook Valley Regional Hig
- District: Contoocook Valley SD SAU #1
Source: PrimeMLS. This data may not be complete. We recommend contacting the local school district to confirm school assignments for this home.

Get pre-qualified for a loan
At Zillow Home Loans, we can pre-qualify you in as little as 5 minutes with no impact to your credit score.An equal housing lender. NMLS #10287.
