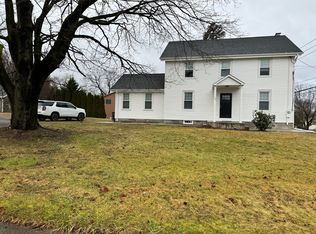Sold for $551,500
$551,500
56 Roarke Road, North Haven, CT 06473
3beds
2,896sqft
Single Family Residence
Built in 2002
0.59 Acres Lot
$628,700 Zestimate®
$190/sqft
$5,542 Estimated rent
Home value
$628,700
$591,000 - $673,000
$5,542/mo
Zestimate® history
Loading...
Owner options
Explore your selling options
What's special
Once in a while, a special home comes to market-custom-designed and built to create a light-filled floorplan with many windows, soaring ceilings, and great entertaining flow. There is much to love here including a kitchen with ample counters, cabinets, and built-in appliances. If one needs additional space the walk-out basement is partially finished and includes a half-bath. The lot was landscaped and those with a "green thumb" will enjoy returning it to life. In addition to the garage, the driveway is "half moon" adding a touch of elegance to the home. Conveniently located with easy access to Interstate I91, Merrit and Wilbur Cross Parkways, and shopping. New Haven Green and Union Station are approximately 8 miles away. Tweed New Haven Airport is approximately 10 miles away. Don't miss this one! The house and property are being sold "as-is". The seller is in receipt of MULTIPLE OFFERS and asking all interested buyers to submit their HIGHEST AND BEST OFFERS by Wednesday (1/22) at 7pm
Zillow last checked: 8 hours ago
Listing updated: March 13, 2025 at 07:26am
Listed by:
Joel Grossman 203-232-1280,
Huntsman,Meade & Partners Comp 203-777-2009
Bought with:
Kristin Egmont, RES.0763945
Keller Williams Realty
Source: Smart MLS,MLS#: 24067849
Facts & features
Interior
Bedrooms & bathrooms
- Bedrooms: 3
- Bathrooms: 4
- Full bathrooms: 2
- 1/2 bathrooms: 2
Primary bedroom
- Features: Full Bath, Walk-In Closet(s)
- Level: Upper
Bedroom
- Level: Upper
Bedroom
- Level: Upper
Dining room
- Features: Wall/Wall Carpet
- Level: Main
Family room
- Features: Sliders
- Level: Main
Kitchen
- Features: Built-in Features
- Level: Main
Living room
- Features: Vaulted Ceiling(s), Fireplace, Wall/Wall Carpet
- Level: Main
Heating
- Hydro Air, Natural Gas
Cooling
- Central Air
Appliances
- Included: Electric Cooktop, Oven, Refrigerator, Dishwasher, Disposal, Water Heater
- Laundry: Main Level
Features
- Central Vacuum, Open Floorplan, Entrance Foyer
- Basement: Full,Walk-Out Access
- Attic: Pull Down Stairs
- Number of fireplaces: 1
Interior area
- Total structure area: 2,896
- Total interior livable area: 2,896 sqft
- Finished area above ground: 2,546
- Finished area below ground: 350
Property
Parking
- Total spaces: 2
- Parking features: Attached, Garage Door Opener
- Attached garage spaces: 2
Features
- Patio & porch: Deck
Lot
- Size: 0.59 Acres
- Features: Few Trees
Details
- Parcel number: 2009108
- Zoning: R40
Construction
Type & style
- Home type: SingleFamily
- Architectural style: Contemporary
- Property subtype: Single Family Residence
Materials
- Vinyl Siding
- Foundation: Concrete Perimeter
- Roof: Asphalt
Condition
- New construction: No
- Year built: 2002
Utilities & green energy
- Sewer: Public Sewer
- Water: Public
Green energy
- Energy generation: Solar
Community & neighborhood
Location
- Region: North Haven
Price history
| Date | Event | Price |
|---|---|---|
| 3/11/2025 | Sold | $551,500+11.4%$190/sqft |
Source: | ||
| 1/23/2025 | Pending sale | $495,000$171/sqft |
Source: | ||
| 1/20/2025 | Listed for sale | $495,000+4850%$171/sqft |
Source: | ||
| 3/1/2002 | Sold | $10,000$3/sqft |
Source: Public Record Report a problem | ||
Public tax history
| Year | Property taxes | Tax assessment |
|---|---|---|
| 2025 | $10,134 +5.5% | $343,980 +24% |
| 2024 | $9,606 +6.1% | $277,310 |
| 2023 | $9,054 +6.3% | $277,310 |
Find assessor info on the county website
Neighborhood: 06473
Nearby schools
GreatSchools rating
- 10/10Clintonville Elementary SchoolGrades: K-5Distance: 1.2 mi
- 6/10North Haven Middle SchoolGrades: 6-8Distance: 0.9 mi
- 7/10North Haven High SchoolGrades: 9-12Distance: 1.1 mi
Schools provided by the listing agent
- High: North Haven
Source: Smart MLS. This data may not be complete. We recommend contacting the local school district to confirm school assignments for this home.
Get pre-qualified for a loan
At Zillow Home Loans, we can pre-qualify you in as little as 5 minutes with no impact to your credit score.An equal housing lender. NMLS #10287.
Sell with ease on Zillow
Get a Zillow Showcase℠ listing at no additional cost and you could sell for —faster.
$628,700
2% more+$12,574
With Zillow Showcase(estimated)$641,274
