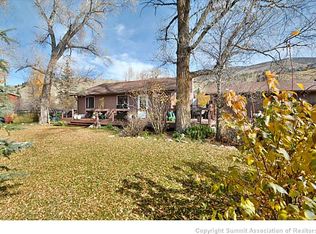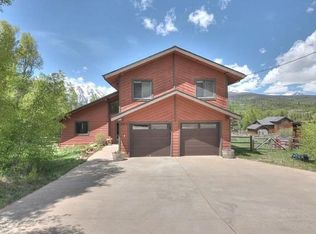Enjoy fabulous views and sunshine from this recently updated home! With over 3/4 acre lot, this residence offers maximum privacy, yet is centrally located with easy access to 5 ski areas and town. The spacious open great room featuring a chef's gourmet kitchen, is the perfect venue for entertaining. With it's own wing, the huge master suite has his & her's walk- in closets, a sitting area, 2 sided fireplace, and private deck. Tons of upgrades water rights too! Some Furniture negotiable.
This property is off market, which means it's not currently listed for sale or rent on Zillow. This may be different from what's available on other websites or public sources.

