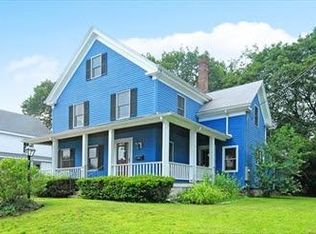Sold for $1,380,000
$1,380,000
56 Riverside Ave, Concord, MA 01742
3beds
2,120sqft
Single Family Residence
Built in 1904
7,239 Square Feet Lot
$-- Zestimate®
$651/sqft
$3,190 Estimated rent
Home value
Not available
Estimated sales range
Not available
$3,190/mo
Zestimate® history
Loading...
Owner options
Explore your selling options
What's special
Picturesque West Concord Village Farmhouse brought back to life! This three-bedroom, two-and-a-half bath home has been taken down to the studs and thoughtfully restored to reflect a modern lifestyle in a highly desirable neighborhood. The open floor plan creates a unifying sense of space between the stunning new kitchen and dining area, and the family room complete with gas fireplace and surrounding built-ins. Two bedrooms, full bath, and primary bedroom with en-suite bath complete the second floor. A sun-filled third-floor bonus room is ready to be transformed to a playroom, office or workout space. Stunning and quaint, this three-story home is a few minutes walk from popular restaurants, shopping, the Boston commuter rail, Rte 2, Thoreau Elementary school and the Bruce Freeman Rail Trail. Suburban living with an urban energy, this ready "new" home is not to be missed!
Zillow last checked: 8 hours ago
Listing updated: April 03, 2023 at 02:24pm
Listed by:
Barrett & Comeau Group,
Barrett Sotheby's International Realty 978-369-6453,
Pamela Woodard 978-857-9492
Bought with:
Eileen Balicki
Advisors Living - Weston
Source: MLS PIN,MLS#: 73077345
Facts & features
Interior
Bedrooms & bathrooms
- Bedrooms: 3
- Bathrooms: 3
- Full bathrooms: 2
- 1/2 bathrooms: 1
Primary bedroom
- Features: Bathroom - Full, Closet, Flooring - Hardwood, Recessed Lighting
- Level: Second
- Area: 196
- Dimensions: 14 x 14
Bedroom 2
- Features: Closet, Flooring - Wood
- Level: Second
- Area: 156
- Dimensions: 13 x 12
Bedroom 3
- Features: Closet, Flooring - Wood
- Level: Second
- Area: 104
- Dimensions: 13 x 8
Primary bathroom
- Features: Yes
Bathroom 1
- Features: Bathroom - Half, Flooring - Stone/Ceramic Tile
- Level: First
- Area: 30
- Dimensions: 6 x 5
Bathroom 2
- Features: Bathroom - Full, Bathroom - Tiled With Tub & Shower, Flooring - Stone/Ceramic Tile
- Level: Second
- Area: 56
- Dimensions: 8 x 7
Bathroom 3
- Features: Bathroom - Full, Bathroom - Double Vanity/Sink, Bathroom - Tiled With Shower Stall, Flooring - Stone/Ceramic Tile
- Level: Second
- Area: 64
- Dimensions: 8 x 8
Dining room
- Features: Flooring - Hardwood
- Level: First
- Area: 230
- Dimensions: 23 x 10
Family room
- Features: Flooring - Hardwood, Open Floorplan, Recessed Lighting
- Level: First
- Area: 210
- Dimensions: 15 x 14
Kitchen
- Features: Closet/Cabinets - Custom Built, Flooring - Hardwood, Countertops - Stone/Granite/Solid, Kitchen Island, Cabinets - Upgraded, Recessed Lighting, Lighting - Pendant
- Level: First
- Area: 204
- Dimensions: 17 x 12
Heating
- Forced Air, Natural Gas
Cooling
- Central Air
Appliances
- Included: Gas Water Heater, Tankless Water Heater, Range, Dishwasher, Disposal, Refrigerator, Range Hood
- Laundry: Flooring - Stone/Ceramic Tile, First Floor, Electric Dryer Hookup, Washer Hookup
Features
- Recessed Lighting, Bonus Room, Mud Room, Foyer, Internet Available - Broadband
- Flooring: Wood, Tile, Carpet, Hardwood, Flooring - Wall to Wall Carpet, Flooring - Stone/Ceramic Tile, Flooring - Hardwood
- Windows: Insulated Windows
- Basement: Full,Interior Entry,Unfinished
- Number of fireplaces: 1
- Fireplace features: Family Room
Interior area
- Total structure area: 2,120
- Total interior livable area: 2,120 sqft
Property
Parking
- Total spaces: 3
- Parking features: Detached, Paved Drive, Off Street, Driveway, Paved
- Garage spaces: 1
- Uncovered spaces: 2
Accessibility
- Accessibility features: No
Features
- Patio & porch: Porch, Patio
- Exterior features: Porch, Patio
Lot
- Size: 7,239 sqft
- Features: Level
Details
- Parcel number: 455566
- Zoning: Res
Construction
Type & style
- Home type: SingleFamily
- Architectural style: Colonial
- Property subtype: Single Family Residence
Materials
- Frame
- Foundation: Stone
- Roof: Shingle
Condition
- Year built: 1904
Details
- Warranty included: Yes
Utilities & green energy
- Electric: Circuit Breakers, 200+ Amp Service
- Sewer: Public Sewer
- Water: Public
- Utilities for property: for Gas Range, for Electric Oven, for Electric Dryer, Washer Hookup
Green energy
- Energy efficient items: Thermostat
Community & neighborhood
Community
- Community features: Public Transportation, Shopping, Tennis Court(s), Park, Walk/Jog Trails, Medical Facility, Laundromat, Bike Path, Conservation Area, Highway Access, House of Worship, Private School, Public School, T-Station
Location
- Region: Concord
- Subdivision: West Concord
Other
Other facts
- Road surface type: Paved
Price history
| Date | Event | Price |
|---|---|---|
| 4/3/2023 | Sold | $1,380,000-1.1%$651/sqft |
Source: MLS PIN #73077345 Report a problem | ||
| 3/7/2023 | Contingent | $1,395,000$658/sqft |
Source: MLS PIN #73077345 Report a problem | ||
| 2/8/2023 | Listed for sale | $1,395,000-3.7%$658/sqft |
Source: MLS PIN #73077345 Report a problem | ||
| 11/23/2022 | Listing removed | $1,449,000$683/sqft |
Source: MLS PIN #73042117 Report a problem | ||
| 10/20/2022 | Price change | $1,449,000-2.4%$683/sqft |
Source: MLS PIN #73042117 Report a problem | ||
Public tax history
Tax history is unavailable.
Neighborhood: 01742
Nearby schools
GreatSchools rating
- 9/10Thoreau Elementary SchoolGrades: PK-5Distance: 0.2 mi
- 8/10Concord Middle SchoolGrades: 6-8Distance: 1 mi
- 10/10Concord Carlisle High SchoolGrades: 9-12Distance: 2.3 mi
Schools provided by the listing agent
- Elementary: Thoreau
- Middle: Cms
- High: Cchs
Source: MLS PIN. This data may not be complete. We recommend contacting the local school district to confirm school assignments for this home.
Get pre-qualified for a loan
At Zillow Home Loans, we can pre-qualify you in as little as 5 minutes with no impact to your credit score.An equal housing lender. NMLS #10287.
