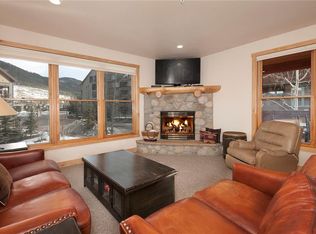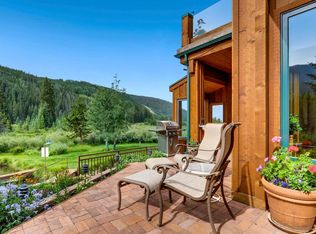Sold for $2,075,000
$2,075,000
56 River Run Rd #201, Dillon, CO 80435
3beds
1,419sqft
Condominium
Built in 1996
-- sqft lot
$2,082,100 Zestimate®
$1,462/sqft
$4,670 Estimated rent
Home value
$2,082,100
$1.87M - $2.31M
$4,670/mo
Zestimate® history
Loading...
Owner options
Explore your selling options
What's special
Experience the mountain lifestyle in this 3-bedroom, 2.5-bathroom condo overlooking the wetlands of the Snake River and the Snake River. Enjoy breathtaking views of Keystone Resort’s ski runs to the south and down-valley vistas of Buffalo Mountain to the west, all from the expansive covered deck or the comfort of the living room. The outdoor deck is perfect for gatherings, featuring a natural gas grill, two overhead gas heaters, and plenty of space to relax year-round. Inside, unwind next to the gas fireplace, gather around the spacious dining table and the upgraded kitchen. The large south-facing windows in the living room and bedrooms flood the space with natural light while showcasing stunning mountain views. The two bathrooms are designed for relaxation, both featuring steam showers, with one offering a luxurious free-standing tub. Located in River Run Village, this condo is just a short walk to the River Run Gondola and the lively pedestrian village, where you’ll find restaurants, retail shops, rental services, and year-round festivals. Dercum Square transforms from an ice rink in winter to mini golf in summer and also features a playground for kids. For outdoor enthusiasts, the property sits adjacent to the Summit County Recreation Path, providing easy access to Lake Dillon and connecting you to various towns and ski resorts across Summit County, perfect for biking and walking adventures. Additional conveniences include a common area hot tub, a private washer and dryer, an owner’s storage cage in the garage, and a assigned parking permit for the heated garage.
Zillow last checked: 8 hours ago
Listing updated: April 12, 2025 at 10:11am
Listed by:
Doyle Richmond (970)453-0550,
LIV Sotheby's I.R.
Bought with:
Doyle Richmond, FA1327218
LIV Sotheby's I.R.
Doyle Richmond, FA1327218
LIV Sotheby's I.R.
Source: Altitude Realtors,MLS#: S1056459 Originating MLS: Summit Association of Realtors
Originating MLS: Summit Association of Realtors
Facts & features
Interior
Bedrooms & bathrooms
- Bedrooms: 3
- Bathrooms: 3
- Full bathrooms: 2
- 1/2 bathrooms: 1
Heating
- Radiant Floor, Radiant
Appliances
- Included: Dishwasher, Disposal, Gas Range, Microwave, Refrigerator, Dryer, Washer
- Laundry: In Unit
Features
- Fireplace, Cable TV
- Flooring: Carpet, Tile, Wood
- Has fireplace: Yes
- Fireplace features: Gas
Interior area
- Total interior livable area: 1,419 sqft
Property
Parking
- Parking features: Assigned, One Space, Community Structure
Features
- Levels: One
- Patio & porch: Deck
- Has view: Yes
- View description: Mountain(s), Pond, River, Ski Area, Southern Exposure, Creek/Stream, Valley, Trees/Woods, Water
- Has water view: Yes
- Water view: Pond,River,Creek/Stream,Water
- Waterfront features: River Front
- Frontage type: River
Lot
- Features: Borders National Forest, Near Ski Area, Stream/Creek
Details
- Parcel number: 6502379
- Zoning description: Planned Unit Development
Construction
Type & style
- Home type: Condo
- Property subtype: Condominium
Materials
- Wood Frame
- Roof: Architectural,Shingle
Condition
- Resale
- Year built: 1996
Utilities & green energy
- Sewer: Connected
- Water: Public
- Utilities for property: Electricity Available, Natural Gas Available, Municipal Utilities, Phone Available, Sewer Available, Trash Collection, Water Available, Cable Available, Sewer Connected
Community & neighborhood
Community
- Community features: Golf, Trails/Paths
Location
- Region: Dillon
- Subdivision: Mill Creek Inn Condos
HOA & financial
HOA
- Has HOA: Yes
- HOA fee: $16,800 annually
Other
Other facts
- Listing agreement: Exclusive Right To Sell
- Road surface type: Paved
Price history
| Date | Event | Price |
|---|---|---|
| 4/11/2025 | Sold | $2,075,000-3.5%$1,462/sqft |
Source: | ||
| 3/6/2025 | Pending sale | $2,150,000$1,515/sqft |
Source: | ||
| 3/4/2025 | Listed for sale | $2,150,000+153.2%$1,515/sqft |
Source: | ||
| 7/30/2014 | Sold | $849,000+41.5%$598/sqft |
Source: | ||
| 3/5/2007 | Sold | $600,000$423/sqft |
Source: Public Record Report a problem | ||
Public tax history
| Year | Property taxes | Tax assessment |
|---|---|---|
| 2025 | $5,011 -4.3% | $89,725 -10.8% |
| 2024 | $5,234 +43.8% | $100,580 -1% |
| 2023 | $3,641 -0.9% | $101,556 +59.3% |
Find assessor info on the county website
Neighborhood: 80435
Nearby schools
GreatSchools rating
- 4/10Summit Cove Elementary SchoolGrades: PK-5Distance: 3.4 mi
- 4/10Summit Middle SchoolGrades: 6-8Distance: 7.8 mi
- 5/10Summit High SchoolGrades: 9-12Distance: 6.5 mi

