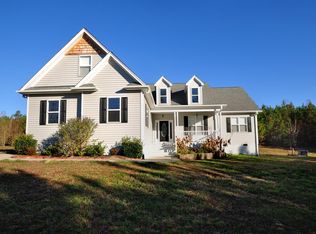Sold for $375,000 on 11/27/23
$375,000
56 Rising Rdg, Siler City, NC 27344
3beds
1,256sqft
Single Family Residence, Residential
Built in 2009
3.55 Acres Lot
$381,900 Zestimate®
$299/sqft
$1,990 Estimated rent
Home value
$381,900
$359,000 - $405,000
$1,990/mo
Zestimate® history
Loading...
Owner options
Explore your selling options
What's special
Tranquil property built in 2009 and offers the perfect SFR home for comfortable living. Boasting 3 bedrooms and 2 bathrooms, this spacious residence spans 1,732 square feet of finished area. Situated on an expansive 4-acre lot, this home offers ample space for outdoor activities and gardening. Roof replaced in the fall of 2022 and comes with a lifetime transferable warranty. 28x30 conditioned two car garage. With its modern construction and generous living space, this property provides a wonderful opportunity for all seeking a serene and private retreat.
Zillow last checked: 8 hours ago
Listing updated: October 27, 2025 at 11:56pm
Listed by:
Nicholas Huscroft 330-249-3499,
Chosen Real Estate Group
Bought with:
Hunter Forstchen, 338005
Keller Williams Legacy
Source: Doorify MLS,MLS#: 2535772
Facts & features
Interior
Bedrooms & bathrooms
- Bedrooms: 3
- Bathrooms: 2
- Full bathrooms: 2
Heating
- Electric, Forced Air
Cooling
- Central Air, Zoned
Appliances
- Included: Convection Oven, Dishwasher, Electric Cooktop, Electric Range, Electric Water Heater, Microwave, Self Cleaning Oven, Water Purifier
Features
- Ceiling Fan(s), High Ceilings, Master Downstairs, Room Over Garage, Smooth Ceilings, Tile Counters, Walk-In Closet(s)
- Flooring: Laminate, Vinyl
- Windows: Insulated Windows
- Basement: Crawl Space
- Number of fireplaces: 1
- Fireplace features: Gas Log, Living Room, Sealed Combustion
Interior area
- Total structure area: 1,256
- Total interior livable area: 1,256 sqft
- Finished area above ground: 1,256
- Finished area below ground: 0
Property
Parking
- Total spaces: 2
- Parking features: Attached, Carport, Circular Driveway, Garage Faces Front, Garage Faces Rear, Garage Faces Side, Workshop in Garage
- Attached garage spaces: 2
- Has carport: Yes
Features
- Levels: One and One Half
- Stories: 1
- Patio & porch: Deck, Porch
- Has view: Yes
Lot
- Size: 3.55 Acres
- Dimensions: 557 x 268 x 331 x 522
- Features: Landscaped, Secluded, Wooded
Details
- Additional structures: Workshop
- Parcel number: 0081171
- Zoning: R-1
- Horses can be raised: Yes
Construction
Type & style
- Home type: SingleFamily
- Architectural style: A-Frame
- Property subtype: Single Family Residence, Residential
Materials
- Vinyl Siding
- Foundation: Brick/Mortar
Condition
- New construction: No
- Year built: 2009
Utilities & green energy
- Sewer: Septic Tank
- Water: Well
Community & neighborhood
Location
- Region: Siler City
- Subdivision: The Rising
HOA & financial
HOA
- Has HOA: No
- Services included: Unknown
Price history
| Date | Event | Price |
|---|---|---|
| 11/27/2023 | Sold | $375,000$299/sqft |
Source: | ||
| 10/19/2023 | Pending sale | $375,000$299/sqft |
Source: | ||
| 10/5/2023 | Listed for sale | $375,000+197.6%$299/sqft |
Source: | ||
| 11/20/2012 | Sold | $126,000+350%$100/sqft |
Source: Public Record Report a problem | ||
| 12/16/2008 | Sold | $28,000$22/sqft |
Source: Public Record Report a problem | ||
Public tax history
| Year | Property taxes | Tax assessment |
|---|---|---|
| 2024 | $1,469 +18.2% | $161,951 |
| 2023 | $1,243 +2.7% | $161,951 |
| 2022 | $1,211 | $161,951 |
Find assessor info on the county website
Neighborhood: 27344
Nearby schools
GreatSchools rating
- 7/10Pittsboro ElementaryGrades: PK-4Distance: 7 mi
- 8/10Horton MiddleGrades: 5-8Distance: 8.9 mi
- 8/10Northwood HighGrades: 9-12Distance: 8.5 mi
Schools provided by the listing agent
- Elementary: Chatham - Pittsboro
- Middle: Chatham - Horton
- High: Chatham - Northwood
Source: Doorify MLS. This data may not be complete. We recommend contacting the local school district to confirm school assignments for this home.

Get pre-qualified for a loan
At Zillow Home Loans, we can pre-qualify you in as little as 5 minutes with no impact to your credit score.An equal housing lender. NMLS #10287.
