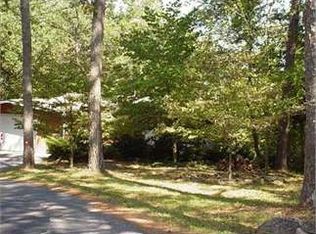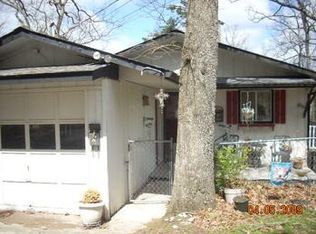One Of a Kind Home. This modified A-Frame features Cathedral ceiling in large living area that you can see when going upstairs to the bedroom/bath area--perfect for guests. The home was built to let a lot of light in. Owner has replaced original windows and sliding doors with insulated vinyl clad ones. Quiet residential area hidden but still in town. "Brand new 4 tab architectural shingle roof. Super area for walking or riding bicycles. House winterized-no water on and thermostat set on heat.
This property is off market, which means it's not currently listed for sale or rent on Zillow. This may be different from what's available on other websites or public sources.


