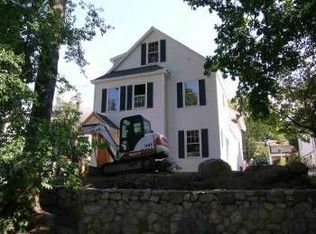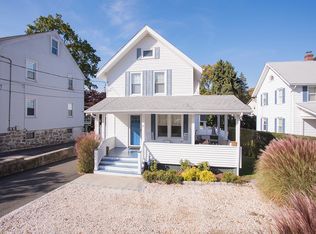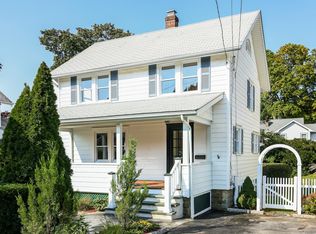MMACULATE, CHARMING, LIKE NEW, MOVE-IN READY DUPLEX STYLED UNIT WITH PRIVATE ENTRANCE, WRAP-AROUND PORCH AND PATIO. HIGH CEILINGS AND MOLDINGS. BRIGHT EAT-IN KITCHEN WITH STAINLESS STEEL APPLIANCES. FIRST FLOOR BEDROOM CAN BE THE MASTER OR PLAYROOM OR OFFICE. TWO BEDROOMS UPSTAIRS. CENTRAL AIR. STORAGE ROOM IN LOWER LEVEL AND OFF SIDE TERRACE GREAT FOR BIKES AND LAWN FURNITURE. WASHER AND DRYER IN LOWER LEVEL. TWO ASSIGNED OFF STREET PARKING SPACES.
This property is off market, which means it's not currently listed for sale or rent on Zillow. This may be different from what's available on other websites or public sources.


