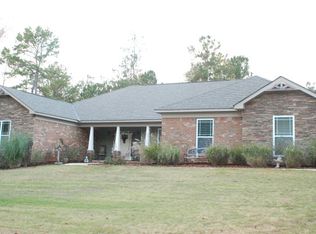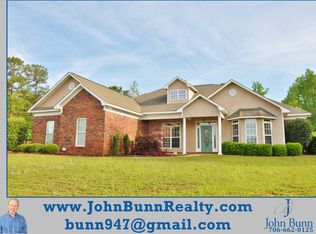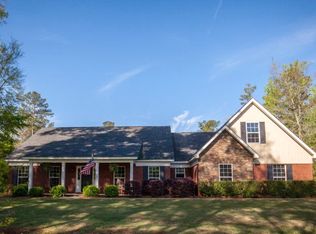Sold for $515,000 on 02/09/24
$515,000
56 Richardson Ct, Fortson, GA 31808
4beds
3,342sqft
Single Family Residence
Built in 2002
3.02 Acres Lot
$542,700 Zestimate®
$154/sqft
$4,531 Estimated rent
Home value
$542,700
$516,000 - $570,000
$4,531/mo
Zestimate® history
Loading...
Owner options
Explore your selling options
What's special
Single level brick home in Harris Cty sits on 3 acres w salt water pool & 560sf pool house. New windows & pool liner. Front foyer w travertine floors that run thru out main areas w wood floors in the BRs. No carpet! Formal dining w lg picture window. Spacious vaulted Family room w skylights & wood burning fireplace. Open style kitchen w eat at bar, granite, s/s appliances & large breakfast area w built-in buffet. Master Suite amazing custom walk-in closet & large bath w double vanity, jetted tub, shower & dual toilets. Split floor plan w 3 additional bedrooms & hall bath, plus Bonus Room/BR 5 w full bath & walk-in closet. Laundry room & half bath at garage entry. Sunroom off family room leads to screened in back porch. Sprawling fenced backyard w in ground pool, separate pool house/studio apartment w kitchen, bath & covered porch; plus backyard basketball court. 2 Car side entry Garage w 60x60 parking pad. Zoned for New Mountain Hill Elementary, Carver Middle & Harris Cty High schools.
Zillow last checked: 8 hours ago
Listing updated: March 20, 2025 at 08:23pm
Listed by:
Heather Williams 706-681-0811,
Coldwell Banker / Kennon, Parker, Duncan & Davis
Bought with:
Mls Non
Non MLS Sale
Source: CBORGA,MLS#: 209489
Facts & features
Interior
Bedrooms & bathrooms
- Bedrooms: 4
- Bathrooms: 4
- Full bathrooms: 3
- 1/2 bathrooms: 1
Primary bathroom
- Features: Double Vanity
Dining room
- Features: Separate
Kitchen
- Features: Breakfast Area, Breakfast Bar, View Family Room
Heating
- Electric
Cooling
- Ceiling Fan(s), Central Electric
Appliances
- Included: Dishwasher, Electric Range, Microwave, Self Cleaning Oven
- Laundry: Laundry Room
Features
- High Ceilings, Walk-In Closet(s), Double Vanity, Entrance Foyer, Other-See Remarks
- Windows: Skylight(s)
- Number of fireplaces: 1
- Fireplace features: Family Room
Interior area
- Total structure area: 3,342
- Total interior livable area: 3,342 sqft
Property
Parking
- Total spaces: 2
- Parking features: Attached, Parking Pad, Side/Rear, 2-Garage
- Attached garage spaces: 2
- Has uncovered spaces: Yes
Features
- Levels: One
- Patio & porch: Screen Porch
- Pool features: In Ground
- Spa features: Bath
- Fencing: Fenced
Lot
- Size: 3.02 Acres
- Features: Private Backyard, Sloped
Details
- Additional structures: Pool House
- Parcel number: 045 204
- Zoning: RES
Construction
Type & style
- Home type: SingleFamily
- Architectural style: Traditional
- Property subtype: Single Family Residence
Materials
- Brick
- Foundation: Slab/No
Condition
- New construction: No
- Year built: 2002
Utilities & green energy
- Sewer: Septic Tank
- Water: Public
- Utilities for property: Underground Utilities
Community & neighborhood
Security
- Security features: Smoke Detector(s), None
Location
- Region: Fortson
- Subdivision: Stoney Creek
Price history
| Date | Event | Price |
|---|---|---|
| 2/9/2024 | Sold | $515,000+4%$154/sqft |
Source: | ||
| 1/7/2024 | Pending sale | $495,000$148/sqft |
Source: | ||
| 1/2/2024 | Listed for sale | $495,000+6.5%$148/sqft |
Source: | ||
| 9/19/2022 | Listing removed | $465,000$139/sqft |
Source: | ||
| 8/11/2022 | Listed for sale | $465,000+9.4%$139/sqft |
Source: | ||
Public tax history
| Year | Property taxes | Tax assessment |
|---|---|---|
| 2024 | $1,103 -1.5% | $152,822 +4.4% |
| 2023 | $1,119 -3.9% | $146,413 +4.7% |
| 2022 | $1,165 -69% | $139,896 +4.1% |
Find assessor info on the county website
Neighborhood: 31808
Nearby schools
GreatSchools rating
- 9/10Creekside SchoolGrades: 5-6Distance: 2.8 mi
- 7/10Harris County Carver Middle SchoolGrades: 7-8Distance: 8.8 mi
- 7/10Harris County High SchoolGrades: 9-12Distance: 8.6 mi

Get pre-qualified for a loan
At Zillow Home Loans, we can pre-qualify you in as little as 5 minutes with no impact to your credit score.An equal housing lender. NMLS #10287.
Sell for more on Zillow
Get a free Zillow Showcase℠ listing and you could sell for .
$542,700
2% more+ $10,854
With Zillow Showcase(estimated)
$553,554

