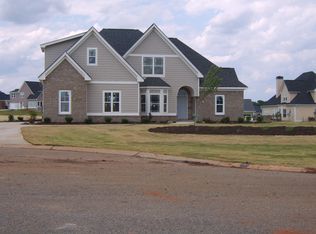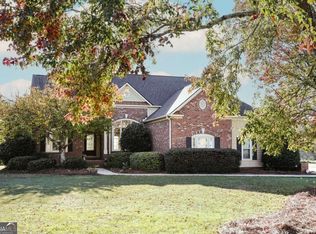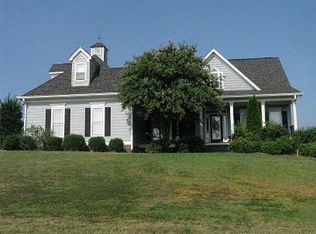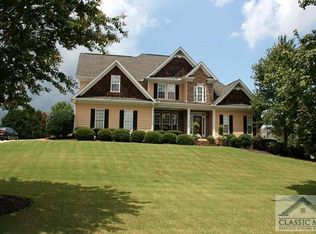Closed
$463,150
56 Reese Ridge Dr, Athens, GA 30607
3beds
2,766sqft
Single Family Residence
Built in 2001
1.19 Acres Lot
$465,000 Zestimate®
$167/sqft
$2,204 Estimated rent
Home value
$465,000
$391,000 - $553,000
$2,204/mo
Zestimate® history
Loading...
Owner options
Explore your selling options
What's special
Welcome to 56 Reese Ridge Drive in Athens, GA! This 3-bedroom, 2-bath home sits on a quiet cul-de-sac in the friendly Harris Hills neighborhood. With a classic brick front, hardwood floors, and an open lot, it's got great curb appeal and plenty of space to stretch out. Inside, you'll find a bright, open layout, and a large sunroom that's perfect for relaxing, working from home, or soaking up natural light year-round. Upstairs, there's an office-ideal for working from home, a hobby room, or even a quiet retreat.Step out back and you'll find one of the best parts-a spacious deck and a charming pergola, ideal for unwinding in the evenings or hosting weekend get-togethers. The adjoining property features a wide, open pasture and a scenic lake, giving you stunning views and a serene backdrop right in your own backyard. It's a comfortable, easy-living home in a great spot-come take a look and see if it feels like your next place!
Zillow last checked: 8 hours ago
Listing updated: June 03, 2025 at 09:53am
Listed by:
Daniel Hardigree 706-247-5985,
Keller Williams Realty Atl. Partners
Bought with:
Marlina Dileng, 417780
Keller Williams Greater Athens
Source: GAMLS,MLS#: 10511184
Facts & features
Interior
Bedrooms & bathrooms
- Bedrooms: 3
- Bathrooms: 2
- Full bathrooms: 2
- Main level bathrooms: 2
- Main level bedrooms: 3
Dining room
- Features: Separate Room
Heating
- Central
Cooling
- Central Air
Appliances
- Included: Dishwasher, Ice Maker, Microwave, Oven/Range (Combo), Refrigerator
- Laundry: Other
Features
- Double Vanity, Master On Main Level, Separate Shower, Soaking Tub, Vaulted Ceiling(s)
- Flooring: Hardwood, Tile
- Basement: None
- Number of fireplaces: 1
Interior area
- Total structure area: 2,766
- Total interior livable area: 2,766 sqft
- Finished area above ground: 2,766
- Finished area below ground: 0
Property
Parking
- Parking features: Garage
- Has garage: Yes
Features
- Levels: Two
- Stories: 2
- Exterior features: Garden
Lot
- Size: 1.19 Acres
- Features: Cul-De-Sac, Level, Open Lot
- Residential vegetation: Grassed
Details
- Parcel number: 043A 014
Construction
Type & style
- Home type: SingleFamily
- Architectural style: Brick Front,Traditional
- Property subtype: Single Family Residence
Materials
- Brick
- Roof: Composition
Condition
- Resale
- New construction: No
- Year built: 2001
Utilities & green energy
- Sewer: Septic Tank
- Water: Public
- Utilities for property: Cable Available, Electricity Available, High Speed Internet, Water Available
Community & neighborhood
Community
- Community features: None
Location
- Region: Athens
- Subdivision: Harris Hills
HOA & financial
HOA
- Has HOA: Yes
- HOA fee: $250 annually
- Services included: Maintenance Grounds
Other
Other facts
- Listing agreement: Exclusive Right To Sell
Price history
| Date | Event | Price |
|---|---|---|
| 6/3/2025 | Sold | $463,150-5.3%$167/sqft |
Source: | ||
| 5/9/2025 | Pending sale | $489,000$177/sqft |
Source: | ||
| 4/30/2025 | Listed for sale | $489,000+17.8%$177/sqft |
Source: | ||
| 5/9/2022 | Sold | $415,000$150/sqft |
Source: Public Record Report a problem | ||
| 4/8/2022 | Contingent | $415,000$150/sqft |
Source: Hive MLS #987381 Report a problem | ||
Public tax history
| Year | Property taxes | Tax assessment |
|---|---|---|
| 2024 | $4,387 +1.6% | $169,800 +10.7% |
| 2023 | $4,319 +16.6% | $153,360 +22.2% |
| 2022 | $3,703 +12.2% | $125,480 +11.8% |
Find assessor info on the county website
Neighborhood: 30607
Nearby schools
GreatSchools rating
- 5/10South Jackson Elementary SchoolGrades: PK-5Distance: 2.9 mi
- 7/10East Jackson Comprehensive High SchoolGrades: 8-12Distance: 8.1 mi
- 6/10East Jackson Middle SchoolGrades: 6-7Distance: 8.2 mi
Schools provided by the listing agent
- Elementary: South Jackson
- Middle: East Jackson
- High: East Jackson Comp
Source: GAMLS. This data may not be complete. We recommend contacting the local school district to confirm school assignments for this home.
Get pre-qualified for a loan
At Zillow Home Loans, we can pre-qualify you in as little as 5 minutes with no impact to your credit score.An equal housing lender. NMLS #10287.
Sell for more on Zillow
Get a Zillow Showcase℠ listing at no additional cost and you could sell for .
$465,000
2% more+$9,300
With Zillow Showcase(estimated)$474,300



