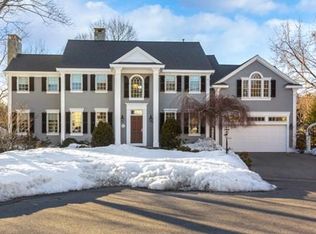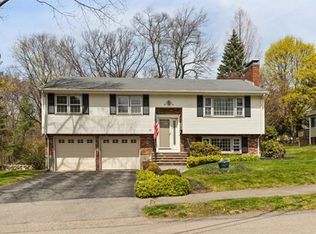Welcome home! Located in Reading's desirable West Side neighborhood. Boasting 4 bedrooms and 3 bathrooms, this split-level has ample living and storage space. Living room showcases a fireplace and large picture window, letting in tons of natural sunlight. Spacious kitchen includes granite countertops, gas appliances, and plenty of cabinet space, as well as a dining area and slider out to a 3-season porch, perfect for relaxing evenings! Fenced in yard, heated in ground pool, and one car garage round out this gem! Don't miss out on your opportunity to view 56 Red Gate Lane!
This property is off market, which means it's not currently listed for sale or rent on Zillow. This may be different from what's available on other websites or public sources.

