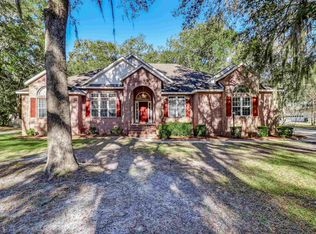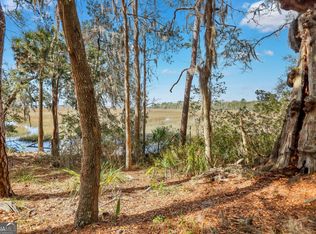Closed
$385,000
56 Ravine Ct, Woodbine, GA 31569
3beds
2,911sqft
Single Family Residence
Built in 1994
1.1 Acres Lot
$388,200 Zestimate®
$132/sqft
$2,689 Estimated rent
Home value
$388,200
$345,000 - $435,000
$2,689/mo
Zestimate® history
Loading...
Owner options
Explore your selling options
What's special
Check out this Southern Charmer with assumable VA loan (2.875%) to qualified veteran! Beautiful home located inside of desirable London Hill Subdivision. Front and back porches are wonderful spaces for decompressing after a long day or starting your morning with the birds. Freshly painted interior. Hardwood floors in foyer, formal Living Room/Dining room, great room, and primary suite. Kitchen features stainless steel appliances, granite counters and pantry. Vaulted ceiling in great room goes to second floor. Loft overlooks great room and breakfast nook. Wood Burning fireplace with brick hearth and wood mantle! Primary suite features oversized walk-in closet and linen closest. Master bathroom has soaker tub, tiled shower, double vanity and separate water closet. Laundry room features mud room with separate closet for washer and dryer. Spacious storage closet. Deep closet also located under stairs! Jack and Jill bathrooms upstairs features double sinks, bedroom 2 has walk-in closet. Bonus room upstairs could easily be converted into a 4th bedroom or enviable movie room. Walk-in attic access on both sides of bonus room. Located 20 minutes to Kings Bay Naval Base, 30 minutes to FLETC, 30 minutes to JAX airport. Check this one out today!
Zillow last checked: 8 hours ago
Listing updated: September 04, 2025 at 08:26am
Listed by:
Becky Vail 912-322-2141,
Century 21 Crest Realty
Bought with:
Julia Moore, 435094
Real Broker LLC
Source: GAMLS,MLS#: 10488087
Facts & features
Interior
Bedrooms & bathrooms
- Bedrooms: 3
- Bathrooms: 3
- Full bathrooms: 2
- 1/2 bathrooms: 1
- Main level bathrooms: 1
- Main level bedrooms: 1
Dining room
- Features: Separate Room
Kitchen
- Features: Breakfast Area, Breakfast Bar, Country Kitchen, Pantry
Heating
- Central, Dual, Electric, Zoned
Cooling
- Ceiling Fan(s), Central Air, Dual, Electric, Zoned
Appliances
- Included: Dishwasher, Oven/Range (Combo), Refrigerator, Stainless Steel Appliance(s)
- Laundry: Other
Features
- Master On Main Level
- Flooring: Hardwood, Laminate, Tile
- Basement: None
- Number of fireplaces: 1
Interior area
- Total structure area: 2,911
- Total interior livable area: 2,911 sqft
- Finished area above ground: 2,911
- Finished area below ground: 0
Property
Parking
- Parking features: Attached, Side/Rear Entrance, Storage
- Has attached garage: Yes
Features
- Levels: Two
- Stories: 2
- Patio & porch: Deck, Patio, Porch, Screened
Lot
- Size: 1.10 Acres
- Features: Corner Lot, Greenbelt, Level, None
Details
- Parcel number: 119A 010C
Construction
Type & style
- Home type: SingleFamily
- Architectural style: Traditional
- Property subtype: Single Family Residence
Materials
- Wood Siding
- Roof: Composition
Condition
- Resale
- New construction: No
- Year built: 1994
Utilities & green energy
- Sewer: Septic Tank
- Water: Public
- Utilities for property: None
Community & neighborhood
Community
- Community features: Gated, Marina, Shared Dock
Location
- Region: Woodbine
- Subdivision: London Hil
HOA & financial
HOA
- Has HOA: Yes
- HOA fee: $450 annually
- Services included: Other
Other
Other facts
- Listing agreement: Exclusive Right To Sell
Price history
| Date | Event | Price |
|---|---|---|
| 8/29/2025 | Sold | $385,000-3.5%$132/sqft |
Source: | ||
| 8/3/2025 | Pending sale | $399,000$137/sqft |
Source: | ||
| 5/27/2025 | Price change | $399,000-6.1%$137/sqft |
Source: | ||
| 5/1/2025 | Price change | $425,000-3.4%$146/sqft |
Source: | ||
| 3/18/2025 | Listed for sale | $440,000$151/sqft |
Source: GIAOR #1652028 Report a problem | ||
Public tax history
| Year | Property taxes | Tax assessment |
|---|---|---|
| 2024 | $535 -86.7% | $141,180 +3.8% |
| 2023 | $4,024 +1.3% | $135,980 +4.5% |
| 2022 | $3,973 +10.5% | $130,148 +16.8% |
Find assessor info on the county website
Neighborhood: 31569
Nearby schools
GreatSchools rating
- 8/10Mamie Lou Gross Elementary SchoolGrades: PK-5Distance: 3.8 mi
- 6/10Camden Middle SchoolGrades: 6-8Distance: 4 mi
- 8/10Camden County High SchoolGrades: 9-12Distance: 2.8 mi
Schools provided by the listing agent
- Elementary: Mamie Lou Gross
- Middle: Camden
- High: Camden County
Source: GAMLS. This data may not be complete. We recommend contacting the local school district to confirm school assignments for this home.
Get pre-qualified for a loan
At Zillow Home Loans, we can pre-qualify you in as little as 5 minutes with no impact to your credit score.An equal housing lender. NMLS #10287.
Sell for more on Zillow
Get a Zillow Showcase℠ listing at no additional cost and you could sell for .
$388,200
2% more+$7,764
With Zillow Showcase(estimated)$395,964

