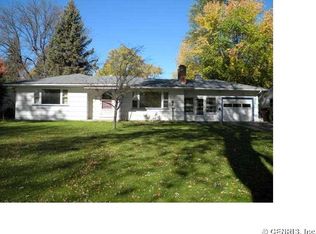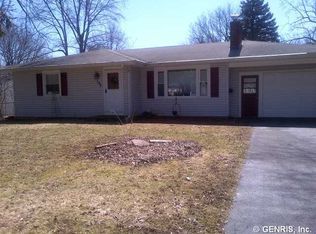COZY & CLEAN!! MOVE-IN READY RANCH-STYLE HOME LOCATED ON A LOVELY TREE-LINED STREET WITH CONVENIENT ACCESS TO EXPRESSWAYS, SHOPPING, DINING, BROOK-LEA COUNTRY CLUB, AND GREATHER ROCHESTER INTERNATIONAL AIRPORT. UPDATES INCLUDE NEWER REPLACEMENT WINDOWS, HOT WATER TANK 2013, FURNACE 2015, ROOF 2018. KITCHEN SLIDER LEADS TO DECK OVERLOOKING PARK-LIKE, FENCED BACKYARD. THREE-SEASON SUNROOM OFFERS ADD'TL LIVING SPACE NOT INCLUDED IN SQUARE FOOTAGE.
This property is off market, which means it's not currently listed for sale or rent on Zillow. This may be different from what's available on other websites or public sources.

