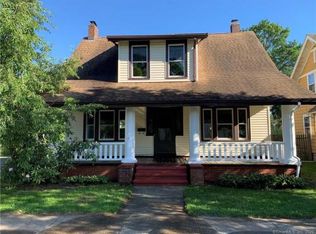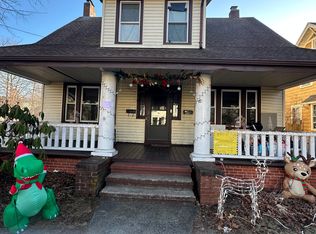Fall in love with this Charming Storybook Craftsman Cottage! In restoring this home, theowner has kept theintegrity and charm of yesteryear, preserving the details, yet modernizing it for today's easyliving. Set in a lovely walking community, it is within close proximity to shops, restaurants, etc. This 1920 traditional home features a chef's kitchen with Viking gas range, stainless steel, hood, refrigerator, built-in spice rack and pantry; the elegant formal dining room includes built-in cabinets and a crystal chandelier; the spacious formal living room is a delightful place for entertaining and features a wood burning fireplace completes the main level of the home. The upper level is comprised of the spacious primary bedroom with window seat, two guest bedrooms and a full bathroom. Enjoy the gleaminghardwood floors and 9' ceilings throughout the home. A private, fully fenced backyard with oversizeddeck, and spacious front porch complete this beautiful home. A few special mentions, freshly painted, the gas furnace is 3 years old, roof, approximately 12 years old, and the originalmagnificentclawfoot tub is still in place upstairs!! If your desire is to own a home with distinction, flair, and charm, this is it folks!
This property is off market, which means it's not currently listed for sale or rent on Zillow. This may be different from what's available on other websites or public sources.


