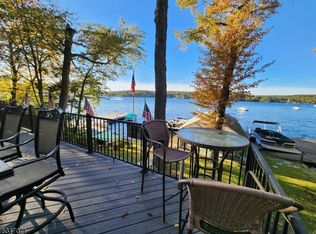
Closed
$485,000
56 Raccoon Island Rd, Jefferson Twp., NJ 07849
4beds
2baths
--sqft
Single Family Residence
Built in 1920
0.67 Acres Lot
$491,300 Zestimate®
$--/sqft
$3,554 Estimated rent
Home value
$491,300
$457,000 - $526,000
$3,554/mo
Zestimate® history
Loading...
Owner options
Explore your selling options
What's special
Zillow last checked: December 24, 2025 at 11:15pm
Listing updated: October 28, 2025 at 02:09am
Listed by:
Christopher J. Edwards 973-598-1008,
Re/Max Town & Valley Ii
Bought with:
Jamie C. Fishbane
Re/Max House Values
Source: GSMLS,MLS#: 3927459
Facts & features
Interior
Bedrooms & bathrooms
- Bedrooms: 4
- Bathrooms: 2
Property
Lot
- Size: 0.67 Acres
- Dimensions: 0.672 AC
Details
- Parcel number: 1400013000000006
Construction
Type & style
- Home type: SingleFamily
- Property subtype: Single Family Residence
Condition
- Year built: 1920
Community & neighborhood
Location
- Region: Lake Hopatcong
Price history
| Date | Event | Price |
|---|---|---|
| 10/24/2025 | Sold | $485,000-2.8% |
Source: | ||
| 8/26/2025 | Pending sale | $499,000 |
Source: | ||
| 7/25/2025 | Price change | $499,000-5.8% |
Source: | ||
| 7/10/2025 | Price change | $529,900-7% |
Source: | ||
| 6/27/2025 | Price change | $569,900-4.2% |
Source: | ||
Public tax history
| Year | Property taxes | Tax assessment |
|---|---|---|
| 2025 | $10,570 | $364,100 |
| 2024 | $10,570 -0.8% | $364,100 |
| 2023 | $10,654 +2.7% | $364,100 |
Find assessor info on the county website
Neighborhood: 07849
Nearby schools
GreatSchools rating
- NAEllen T. Briggs Elementary SchoolGrades: PK-1Distance: 1.4 mi
- 6/10Jefferson Twp Middle SchoolGrades: 6-8Distance: 5.8 mi
- 4/10Jefferson Twp High SchoolGrades: 9-12Distance: 5.9 mi

Get pre-qualified for a loan
At Zillow Home Loans, we can pre-qualify you in as little as 5 minutes with no impact to your credit score.An equal housing lender. NMLS #10287.
Sell for more on Zillow
Get a free Zillow Showcase℠ listing and you could sell for .
$491,300
2% more+ $9,826
With Zillow Showcase(estimated)
$501,126