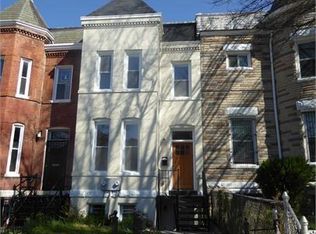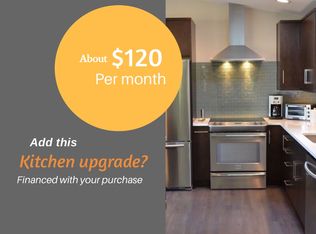Spacious Two Bed/One Bath Unit In Eckington Available Early March! This bright and spacious two bedroom and 1 bathroom English basement apartment is a must see! The unit was recently renovated and features an open-concept living area, a new kitchen with stainless steel appliances and granite counter tops, tiled wood-look flooring, a brand new bathroom, and central heat/AC. One off-street parking space is included! This property is located in Eckington and is in close proximity to many wonderful neighborhood restaurants and businesses. It is also located near two universities and is 0.6 miles to the NOMA/Galladudet Metro Station. There is an application fee of $50 per applicant. The minimum credit score requirement is 670. The minimum lease term is for one year. Tenants are responsible for electricity only. Pets are accepted with a one-time non-refundable pet fee of $300. This property is professionally managed by Scout Properties. Please contact Kelly Southall to schedule a showing. - $50 Application Fee - Minimum 670 Credit Score Requirement - Minimum One Year Lease Term - Tenant Responsible for Electricity Only - Pets Accepted: One-Time Non-Refundable Pet Fee of $300
This property is off market, which means it's not currently listed for sale or rent on Zillow. This may be different from what's available on other websites or public sources.

