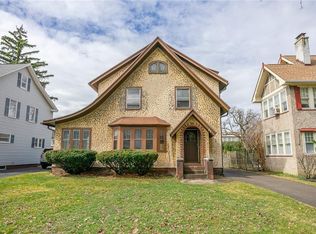Highly sought after Browncroft Neighborhood with walking distance to restaurants, bars, stores, and much more. This Beautiful Charming Well Maintained Updated 3 Bedroom Colonial is move in ready with Gorgeous Refinished Hardwood floors throughout, Arch Doorways, Leaded Glass Windows, Large Kitchen with Newer Stainless Steel Appliances and New 2019 Disposal, Partially Finished Basement, Large Attic Ready to be finished, Newer Roof (Tear Off 2004), Newer Boiler 2016, Newer Hot Water Tank 2015, Front Covered Porch, Walk in Closets in all Bedrooms, His and Hers Closets in Large Master Bedroom, Freshly Painted, Paver Patio and Walkway in backyard, Mature Trees and landscape, Truly a Wonderful Floor Plan and House For You To Move Right In and Start Creating Your Own Memories. Don't Miss Out
This property is off market, which means it's not currently listed for sale or rent on Zillow. This may be different from what's available on other websites or public sources.
