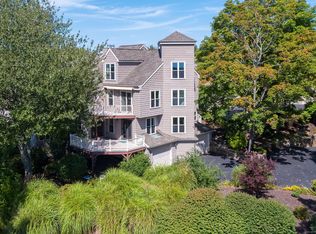Sold for $735,000 on 07/18/24
$735,000
56 Quarry Dock Road #56, Branford, CT 06405
3beds
3,317sqft
Condominium, Townhouse
Built in 1984
-- sqft lot
$793,900 Zestimate®
$222/sqft
$5,478 Estimated rent
Home value
$793,900
$699,000 - $897,000
$5,478/mo
Zestimate® history
Loading...
Owner options
Explore your selling options
What's special
Waterview 3200SF 3 Bed, 3 Bath Townhouse with views overlooking the Branford River. This home offers a wrap around deck, eat in Kitchen with pantry, dining area with see-though gas FP to living room. The upper level features a primary bedroom with private deck, gas FP, walk in closet 2 additional bedrooms with shared bath and laundry room complete this level. The 3rd floor offers a additional room for office plus storage. Additional features include a partially finished basement, under house garage and additional detached garage. Enjoy tennis, pickleball, solar heated inground pool and clubhouse with kitchen and showers. In need of updating, sold as is. Close proximity to Branford Point, train station and town center. Easy access to I-95 and Yale ..More photos to come. Detached garage - Assoc fee to be determined
Zillow last checked: 8 hours ago
Listing updated: October 01, 2024 at 02:00am
Listed by:
Joseph Piscitelli 203-982-3511,
Coldwell Banker Realty 203-878-7424,
John Guarino 203-308-7684,
Coldwell Banker Realty
Bought with:
Janet Colello, RES.0754390
Century 21 AllPoints Realty
Source: Smart MLS,MLS#: 24026432
Facts & features
Interior
Bedrooms & bathrooms
- Bedrooms: 3
- Bathrooms: 3
- Full bathrooms: 3
Primary bedroom
- Features: Balcony/Deck, Gas Log Fireplace, Full Bath, Walk-In Closet(s)
- Level: Upper
- Area: 368 Square Feet
- Dimensions: 16 x 23
Bedroom
- Features: Walk-In Closet(s)
- Level: Upper
- Area: 240 Square Feet
- Dimensions: 15 x 16
Bedroom
- Features: Wall/Wall Carpet
- Level: Upper
- Area: 144 Square Feet
- Dimensions: 12 x 12
Dining room
- Level: Main
- Area: 182 Square Feet
- Dimensions: 13 x 14
Family room
- Features: Skylight, Balcony/Deck, Gas Log Fireplace, Hardwood Floor
- Level: Main
- Area: 300 Square Feet
- Dimensions: 15 x 20
Kitchen
- Features: Balcony/Deck, Breakfast Bar, Pantry
- Level: Main
- Area: 324 Square Feet
- Dimensions: 18 x 18
Living room
- Level: Main
- Area: 144 Square Feet
- Dimensions: 12 x 12
Other
- Level: Third,Upper
- Area: 325 Square Feet
- Dimensions: 13 x 25
Other
- Level: Third,Upper
- Area: 120 Square Feet
- Dimensions: 10 x 12
Heating
- Forced Air, Natural Gas
Cooling
- Central Air
Appliances
- Included: Electric Cooktop, Oven, Microwave, Refrigerator, Dishwasher, Washer, Dryer, Water Heater
- Laundry: Upper Level
Features
- Wired for Data, Open Floorplan, Entrance Foyer
- Basement: Full,Heated,Garage Access,Cooled,Interior Entry,Partially Finished,Liveable Space
- Attic: None
- Number of fireplaces: 2
- Common walls with other units/homes: End Unit
Interior area
- Total structure area: 3,317
- Total interior livable area: 3,317 sqft
- Finished area above ground: 3,217
- Finished area below ground: 100
Property
Parking
- Total spaces: 3
- Parking features: Attached, Detached, Paved, Driveway, Garage Door Opener
- Attached garage spaces: 2
- Has uncovered spaces: Yes
Features
- Stories: 4
- Patio & porch: Wrap Around, Deck, Covered
- Exterior features: Rain Gutters, Lighting
- Has private pool: Yes
- Pool features: Heated, In Ground
- Has view: Yes
- View description: Water
- Has water view: Yes
- Water view: Water
- Waterfront features: Walk to Water, Access
Lot
- Features: Sloped
Details
- Additional structures: Pool House
- Parcel number: 1064905
- Zoning: Per Town
Construction
Type & style
- Home type: Condo
- Architectural style: Townhouse
- Property subtype: Condominium, Townhouse
- Attached to another structure: Yes
Materials
- Shingle Siding
Condition
- New construction: No
- Year built: 1984
Utilities & green energy
- Sewer: Public Sewer
- Water: Public
Community & neighborhood
Community
- Community features: Basketball Court, Bocci Court, Golf, Health Club, Library, Medical Facilities, Park, Shopping/Mall
Location
- Region: Branford
- Subdivision: Indian Neck
HOA & financial
HOA
- Has HOA: Yes
- HOA fee: $519 monthly
- Amenities included: Clubhouse, Pool, Tennis Court(s)
- Services included: Maintenance Grounds, Pest Control, Pool Service, Road Maintenance
Price history
| Date | Event | Price |
|---|---|---|
| 7/18/2024 | Sold | $735,000-1.6%$222/sqft |
Source: | ||
| 6/23/2024 | Pending sale | $747,000$225/sqft |
Source: | ||
| 6/19/2024 | Listed for sale | $747,000$225/sqft |
Source: | ||
Public tax history
Tax history is unavailable.
Neighborhood: 06405
Nearby schools
GreatSchools rating
- 7/10John B. Sliney SchoolGrades: PK-4Distance: 0.8 mi
- 6/10Francis Walsh Intermediate SchoolGrades: 5-8Distance: 2.2 mi
- 5/10Branford High SchoolGrades: 9-12Distance: 1.6 mi
Schools provided by the listing agent
- Elementary: John B. Sliney
- High: Branford
Source: Smart MLS. This data may not be complete. We recommend contacting the local school district to confirm school assignments for this home.

Get pre-qualified for a loan
At Zillow Home Loans, we can pre-qualify you in as little as 5 minutes with no impact to your credit score.An equal housing lender. NMLS #10287.
Sell for more on Zillow
Get a free Zillow Showcase℠ listing and you could sell for .
$793,900
2% more+ $15,878
With Zillow Showcase(estimated)
$809,778