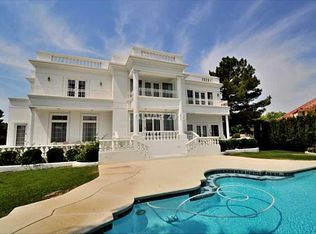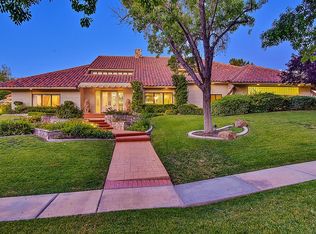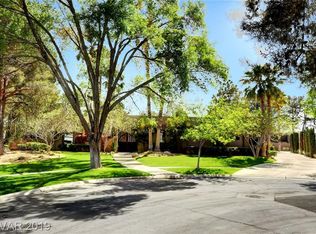Closed
$1,750,000
56 Quail Run Rd, Henderson, NV 89014
4beds
8,224sqft
Single Family Residence
Built in 1988
0.49 Acres Lot
$1,720,400 Zestimate®
$213/sqft
$7,612 Estimated rent
Home value
$1,720,400
$1.57M - $1.89M
$7,612/mo
Zestimate® history
Loading...
Owner options
Explore your selling options
What's special
The Iconic Green Valley Ranch "White House", this 8,200 foot replica sits on a corner 0.49 acre lot in the timeless Guard Gated Quail Ridge Estates in beautiful Henderson. The Prominent Finish and Tall Pillars Exemplify It's Architectural Presence. The Spacious Living Areas Offer Elegant Marble Floors, Custom Drapery and Ceramic Columns, this estate was built for entertaining. Grand Primary Suite Offers One of Three Balconies overlooking the lush, private grounds featuring, decks, pool and spa. This regal palace is ready for a new owner to customize for themselves or update accordingly, the 4 bedrooms, 6.5 bath homes is located in prime Henderson, the City was Voted #2 safest large City in the USA. Near top schools, shopping, freeways, parks and just minutes from the World Famous Las Vegas STRIP, making fine dinning, entertainment, and shopping opportunities endless. This legendary home is finally on the market, ready for a new owner to update and priced aggressively for a quick sale!!
Zillow last checked: 8 hours ago
Listing updated: May 21, 2025 at 12:33pm
Listed by:
Zar A. Zanganeh BS.1000811 (702)400-0645,
The Agency Las Vegas
Bought with:
Christine Menchel, S.0184922
GK Properties
Source: LVR,MLS#: 2678954 Originating MLS: Greater Las Vegas Association of Realtors Inc
Originating MLS: Greater Las Vegas Association of Realtors Inc
Facts & features
Interior
Bedrooms & bathrooms
- Bedrooms: 4
- Bathrooms: 6
- Full bathrooms: 3
- 3/4 bathrooms: 1
- 1/2 bathrooms: 2
Primary bedroom
- Description: Balcony,Dressing Room,Pbr Separate From Other,Sitting Room,Walk-In Closet(s)
- Dimensions: 20x24
Bedroom 2
- Description: With Bath
- Dimensions: 17x15
Bedroom 3
- Description: Upstairs,With Bath
- Dimensions: 17x15
Primary bathroom
- Description: Double Sink,Separate Shower,Separate Tub,Steam Shower,Tub With Jets
Family room
- Description: Downstairs,Separate Family Room
- Dimensions: 14x23
Kitchen
- Description: Breakfast Nook/Eating Area,Custom Cabinets,Island,Lighting Recessed,Marble/Stone Countertops,Tile Flooring,Walk-in Pantry
Living room
- Description: Entry Foyer,Formal,Rear
- Dimensions: 20x15
Heating
- Central, Gas, Multiple Heating Units
Cooling
- Central Air, Electric, 2 Units
Appliances
- Included: Built-In Electric Oven, Convection Oven, Double Oven, Gas Cooktop, Microwave, Water Softener Owned, Warming Drawer
- Laundry: Gas Dryer Hookup, Laundry Room
Features
- Bedroom on Main Level, Ceiling Fan(s), Window Treatments, Additional Living Quarters
- Flooring: Carpet, Marble, Other
- Windows: Blinds, Drapes
- Has basement: Yes
- Number of fireplaces: 2
- Fireplace features: Family Room, Gas, Primary Bedroom
Interior area
- Total structure area: 6,798
- Total interior livable area: 8,224 sqft
Property
Parking
- Total spaces: 2
- Parking features: Attached, Exterior Access Door, Garage, Private, RV Access/Parking, Storage, Tandem
- Attached garage spaces: 2
- Has uncovered spaces: Yes
Features
- Stories: 2
- Patio & porch: Balcony, Covered, Deck, Patio
- Exterior features: Built-in Barbecue, Balcony, Barbecue, Circular Driveway, Courtyard, Deck, Patio, Private Yard, Sprinkler/Irrigation
- Has private pool: Yes
- Pool features: Heated, In Ground, Private, Pool/Spa Combo
- Has spa: Yes
- Spa features: Outdoor Hot Tub
- Fencing: Block,Back Yard
Lot
- Size: 0.49 Acres
- Features: 1/4 to 1 Acre Lot, Back Yard, Front Yard, Sprinklers In Front, Irregular Lot, Landscaped, Sprinklers On Side
Details
- Parcel number: 17806414029
- Zoning description: Single Family
- Horse amenities: None
Construction
Type & style
- Home type: SingleFamily
- Architectural style: Two Story,Custom
- Property subtype: Single Family Residence
Materials
- Drywall
- Roof: Tile
Condition
- Good Condition,Resale
- Year built: 1988
Utilities & green energy
- Electric: Photovoltaics None
- Sewer: Public Sewer
- Water: Public
- Utilities for property: Cable Available, Underground Utilities
Community & neighborhood
Security
- Security features: Security System Owned
Location
- Region: Henderson
- Subdivision: QUAIL RIDGE EST #06
HOA & financial
HOA
- Has HOA: Yes
- HOA fee: $610 monthly
- Amenities included: Clubhouse, Gated, Park, Guard, Tennis Court(s)
- Services included: Recreation Facilities, Security
- Association name: Quail Ridge Estates
- Association phone: 702-737-8580
Other
Other facts
- Listing agreement: Exclusive Right To Sell
- Listing terms: Cash,Conventional
- Ownership: Single Family Residential
Price history
| Date | Event | Price |
|---|---|---|
| 5/19/2025 | Sold | $1,750,000$213/sqft |
Source: | ||
| 5/10/2025 | Contingent | $1,750,000$213/sqft |
Source: | ||
| 5/1/2025 | Listed for sale | $1,750,000-20.5%$213/sqft |
Source: | ||
| 4/19/2025 | Listing removed | $2,199,999$268/sqft |
Source: | ||
| 4/18/2025 | Price change | $2,199,999+22.3%$268/sqft |
Source: | ||
Public tax history
| Year | Property taxes | Tax assessment |
|---|---|---|
| 2025 | $12,363 +8% | $449,497 +4.6% |
| 2024 | $11,447 +8% | $429,875 +19.9% |
| 2023 | $10,600 +8% | $358,608 +3.5% |
Find assessor info on the county website
Neighborhood: Green Valley North
Nearby schools
GreatSchools rating
- 7/10Nate Mack Elementary SchoolGrades: PK-5Distance: 0.4 mi
- 6/10Barbara And Hank Greenspun Junior High SchoolGrades: 6-8Distance: 2.4 mi
- 6/10Green Valley High SchoolGrades: 9-12Distance: 2.6 mi
Schools provided by the listing agent
- Elementary: Mack, Nate,Mack, Nate
- Middle: White Thurman
- High: Green Valley
Source: LVR. This data may not be complete. We recommend contacting the local school district to confirm school assignments for this home.
Get a cash offer in 3 minutes
Find out how much your home could sell for in as little as 3 minutes with a no-obligation cash offer.
Estimated market value
$1,720,400
Get a cash offer in 3 minutes
Find out how much your home could sell for in as little as 3 minutes with a no-obligation cash offer.
Estimated market value
$1,720,400


