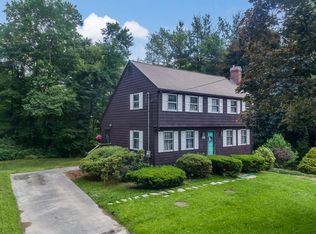Sold for $709,000
$709,000
56 Providence Rd, Westford, MA 01886
3beds
2,000sqft
Single Family Residence
Built in 1965
1.44 Acres Lot
$695,200 Zestimate®
$355/sqft
$2,977 Estimated rent
Home value
$695,200
$640,000 - $751,000
$2,977/mo
Zestimate® history
Loading...
Owner options
Explore your selling options
What's special
Beautifully Renovated Home with Expansive Backyard & Modern Features. Move right into this stylishly updated home offering a rarely found oversized backyard, an oversized 2-car garage with a workshop area, and a three-season porch—perfect for relaxing or entertaining. Inside, you'll find a professionally renovated interior with thoughtful updates throughout, including a new modern kitchen, new bathrooms, new flooring, and chic lighting that give the home a fresh, contemporary feel. Major system upgrades include a brand-new 4-bedroom septic, 220V electrical panel, new Harvey windows, and freshly painted walls throughout. The finished basement adds flexible living space, featuring a private office or guest room with a closet and a full bath—ideal for guests, extended family, or remote work. There's also a large open area perfect for a home gym, playroom, or media room. Conveniently located between Westford Center and Route 495, with easy access to shopping, schools, and commuting routes.
Zillow last checked: 8 hours ago
Listing updated: May 10, 2025 at 08:31am
Listed by:
Peter Thompson 978-844-0188,
Keller Williams Realty-Merrimack 978-692-3280
Bought with:
Chloe Brown
Lyv Realty
Source: MLS PIN,MLS#: 73357954
Facts & features
Interior
Bedrooms & bathrooms
- Bedrooms: 3
- Bathrooms: 2
- Full bathrooms: 2
Primary bedroom
- Features: Closet, Flooring - Laminate, Recessed Lighting
- Level: First
- Area: 176
- Dimensions: 16 x 11
Bedroom 2
- Features: Closet, Flooring - Laminate, Recessed Lighting
- Level: First
- Area: 143
- Dimensions: 13 x 11
Bedroom 3
- Features: Closet, Flooring - Laminate, Recessed Lighting
- Level: First
- Area: 90
- Dimensions: 10 x 9
Bathroom 1
- Features: Bathroom - Full, Bathroom - With Shower Stall, Flooring - Vinyl, Countertops - Stone/Granite/Solid
- Level: First
- Area: 55
- Dimensions: 11 x 5
Bathroom 2
- Features: Bathroom - Full, Bathroom - With Shower Stall, Flooring - Vinyl, Dryer Hookup - Electric, Washer Hookup
- Level: Second
- Area: 112
- Dimensions: 14 x 8
Kitchen
- Features: Flooring - Vinyl, Dining Area, Countertops - Stone/Granite/Solid, Exterior Access, Recessed Lighting, Remodeled, Stainless Steel Appliances
- Level: First
- Area: 200
- Dimensions: 20 x 10
Living room
- Features: Flooring - Vinyl, Recessed Lighting
- Level: First
- Area: 204
- Dimensions: 17 x 12
Office
- Features: Closet, Flooring - Vinyl, Recessed Lighting
- Level: Basement
- Area: 117
- Dimensions: 13 x 9
Heating
- Central, Forced Air, Electric Baseboard, Air Source Heat Pumps (ASHP)
Cooling
- Central Air, Heat Pump, Air Source Heat Pumps (ASHP)
Appliances
- Laundry: In Basement
Features
- Recessed Lighting, Closet, Game Room, Exercise Room, Home Office
- Flooring: Flooring - Vinyl
- Basement: Full,Finished,Interior Entry,Bulkhead
- Has fireplace: No
Interior area
- Total structure area: 2,000
- Total interior livable area: 2,000 sqft
- Finished area above ground: 1,008
- Finished area below ground: 992
Property
Parking
- Total spaces: 6
- Parking features: Detached, Workshop in Garage, Off Street
- Garage spaces: 2
- Uncovered spaces: 4
Features
- Patio & porch: Porch - Enclosed
- Exterior features: Porch - Enclosed
- Waterfront features: Lake/Pond, 1 to 2 Mile To Beach, Beach Ownership(Public)
Lot
- Size: 1.44 Acres
- Features: Cleared, Level
Details
- Foundation area: 1008
- Parcel number: M:0027.0 P:0094 S:0000,874284
- Zoning: RA
Construction
Type & style
- Home type: SingleFamily
- Architectural style: Ranch
- Property subtype: Single Family Residence
Materials
- Frame
- Foundation: Concrete Perimeter
- Roof: Shingle
Condition
- Year built: 1965
Utilities & green energy
- Electric: 220 Volts
- Sewer: Private Sewer
- Water: Public
Community & neighborhood
Community
- Community features: Highway Access
Location
- Region: Westford
Price history
| Date | Event | Price |
|---|---|---|
| 5/2/2025 | Sold | $709,000+1.3%$355/sqft |
Source: MLS PIN #73357954 Report a problem | ||
| 4/16/2025 | Contingent | $699,800$350/sqft |
Source: MLS PIN #73357954 Report a problem | ||
| 4/10/2025 | Listed for sale | $699,800$350/sqft |
Source: MLS PIN #73357954 Report a problem | ||
Public tax history
| Year | Property taxes | Tax assessment |
|---|---|---|
| 2025 | $7,240 | $525,800 |
| 2024 | $7,240 +1% | $525,800 +8.3% |
| 2023 | $7,169 +5.3% | $485,700 +18.7% |
Find assessor info on the county website
Neighborhood: 01886
Nearby schools
GreatSchools rating
- 8/10Abbot Elementary SchoolGrades: 3-5Distance: 0.5 mi
- 8/10Stony Brook SchoolGrades: 6-8Distance: 2.3 mi
- 10/10Westford AcademyGrades: 9-12Distance: 2.1 mi
Get a cash offer in 3 minutes
Find out how much your home could sell for in as little as 3 minutes with a no-obligation cash offer.
Estimated market value
$695,200
