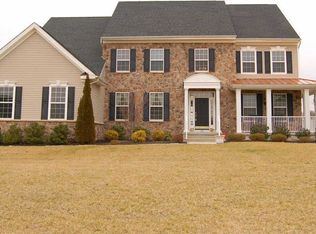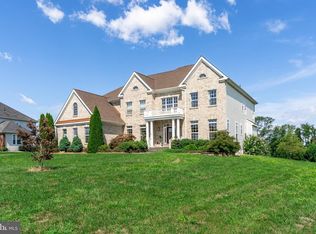This beautiful well maintained home is located in the very desirable Kings Gate East Development. This house is over 5,000 sq ft and features a stunning two story Foyer with a formal sitting room and formal dining room. Enter through the foyer to the open floor plan of the living room which features a gas fireplace, 10 ft ceilings, and an attached sunroom that is perfect for allowing the natural sunlight into the home. This stunning kitchen has a double oven, granite countertops and plenty of cabinet space for storage as well as a butlers pantry. Next to the living room features an estate room which could be used as an office or computer room that has its own cooling/heating zone. Past the kitchen is a study that could be used as an office or a downstairs bedroom. Up the stairs is a princess suite with Its own private full bathroom, an upstairs bonus room for the kids the play or be used as a media room. The master bedroom features trey ceilings and a large sitting room with oversized his and her closest. The master bath has two vanities, a large soaking tub and a stand up shower. The two other oversized bedrooms share a jack and Jill bathroom with their own separate vanities. Outback there is a gunite heated inground pool and spa surrounded by EP Henry Pavers. The unfinished basement runs the full length of the floor plan and has a walk out exit that takes you into your backyard oasis. Whether it’s entertaining, space, or lounging out by the pool to beat the summer heat this house has it all.
This property is off market, which means it's not currently listed for sale or rent on Zillow. This may be different from what's available on other websites or public sources.

