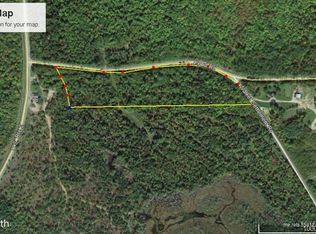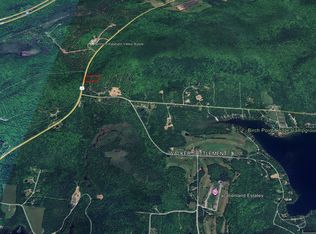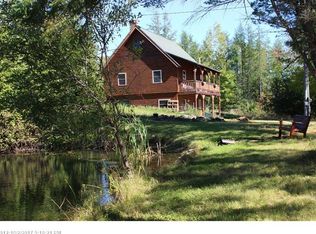Closed
$429,000
56 Pond Road, Dyer Brook, ME 04747
3beds
1,786sqft
Single Family Residence
Built in 2022
21.5 Acres Lot
$454,200 Zestimate®
$240/sqft
$2,462 Estimated rent
Home value
$454,200
$422,000 - $486,000
$2,462/mo
Zestimate® history
Loading...
Owner options
Explore your selling options
What's special
This one level living space is brand new with high efficiency windows, doors and spray foam insulation, making heating and cooling very economical. The southerly facing glass captures the passive solar energy all winter long making it effortless to heat. Perched high on a ridge with beautiful views of Mattawamkeag Lake and the many ridges of primarily deciduous forest providing breath taking vibrant colors in the fall season. The many trails throughout the 21 plus acres make a great place to hike, snowshoe, ATV or snowmobile. Also providing safe haven for the local resident wildlife such as bear, deer, turkey and moose to name a few. Only 5 minutes to the local snowmobile club, the public boat launch on Pleasant Lake or Mattawamkeag Lake. This property is well located for the outdoor enthusiast what ever your interest may be. Less than a mile to the local golf course restaurant and lounge and only 15 minutes from the amenities in the town of Island Falls. A 25 minute ride North on I-95 will take you to Houlton, Maine for all the services one would ever need. The entire main floor has cathedral ceilings with v-match pine and real spruce beams. The custom kitchen cabinetry with solid surface counters and high-end appliances make a great place for food preparation and entertaining. For large gatherings the elevated poured concrete deck with full glass double doors is a great place for expanding the living space or barbequing. The kitchen, dining, living area is flanked on one side by the primary bedroom with a full bath and walk-in closet. The other side has the 2nd bedroom, another full bath and a room currently used as an office/exercise room. The custom ash window sills, trim and interior doors give the home a cozy warm feel. With provisions for another full bath and bedroom downstairs (currently in the process of finishing additional bedroom and bath) . Large 16' wide garage door in 1/2 of the basement. A must see. Check it out today while it is still available
Zillow last checked: 8 hours ago
Listing updated: January 15, 2025 at 07:08pm
Listed by:
Realty of Maine
Bought with:
Realty of Maine
Source: Maine Listings,MLS#: 1568166
Facts & features
Interior
Bedrooms & bathrooms
- Bedrooms: 3
- Bathrooms: 3
- Full bathrooms: 3
Primary bedroom
- Features: Cathedral Ceiling(s), Closet, Full Bath, Laundry/Laundry Hook-up, Walk-In Closet(s)
- Level: First
Bedroom 2
- Features: Cathedral Ceiling(s), Closet
- Level: First
Dining room
- Features: Cathedral Ceiling(s), Dining Area
- Level: First
Exercise room
- Features: Cathedral Ceiling(s)
- Level: First
Kitchen
- Features: Cathedral Ceiling(s), Eat-in Kitchen, Kitchen Island, Pantry
- Level: First
Living room
- Features: Cathedral Ceiling(s)
- Level: First
Other
- Level: Basement
Heating
- Heat Pump, Stove
Cooling
- Heat Pump
Appliances
- Included: Dishwasher, Dryer, Microwave, Electric Range, Refrigerator, Washer
Features
- 1st Floor Bedroom, 1st Floor Primary Bedroom w/Bath, One-Floor Living, Pantry, Shower, Storage, Walk-In Closet(s), Primary Bedroom w/Bath
- Flooring: Vinyl
- Windows: Double Pane Windows, Low Emissivity Windows
- Basement: Interior Entry,Full
- Has fireplace: No
Interior area
- Total structure area: 1,786
- Total interior livable area: 1,786 sqft
- Finished area above ground: 1,344
- Finished area below ground: 442
Property
Parking
- Total spaces: 2
- Parking features: Gravel, 11 - 20 Spaces, On Site, Heated Garage, Underground, Basement
- Garage spaces: 2
Features
- Patio & porch: Deck
- Has view: Yes
- View description: Mountain(s), Scenic, Trees/Woods
- Body of water: Mattawamkeag
Lot
- Size: 21.50 Acres
- Features: Near Golf Course, Near Shopping, Near Turnpike/Interstate, Near Town, Rural, Open Lot, Rolling Slope, Wooded
Details
- Zoning: Unknown
- Other equipment: Internet Access Available
Construction
Type & style
- Home type: SingleFamily
- Architectural style: Ranch
- Property subtype: Single Family Residence
Materials
- Wood Frame, Vertical Siding, Vinyl Siding
- Roof: Pitched,Shingle
Condition
- New Construction
- New construction: Yes
- Year built: 2022
Utilities & green energy
- Electric: Circuit Breakers
- Sewer: Private Sewer, Septic Design Available
- Water: Private, Well
Green energy
- Energy efficient items: Water Heater, Insulated Foundation
Community & neighborhood
Location
- Region: Island Falls
Other
Other facts
- Road surface type: Paved
Price history
| Date | Event | Price |
|---|---|---|
| 9/29/2023 | Sold | $429,000$240/sqft |
Source: | ||
| 9/1/2023 | Pending sale | $429,000$240/sqft |
Source: | ||
| 8/20/2023 | Contingent | $429,000$240/sqft |
Source: | ||
| 8/9/2023 | Listed for sale | $429,000$240/sqft |
Source: | ||
Public tax history
Tax history is unavailable.
Neighborhood: 04747
Nearby schools
GreatSchools rating
- 6/10So Aroostook CSD SchoolGrades: PK-12Distance: 3.8 mi
Get pre-qualified for a loan
At Zillow Home Loans, we can pre-qualify you in as little as 5 minutes with no impact to your credit score.An equal housing lender. NMLS #10287.


