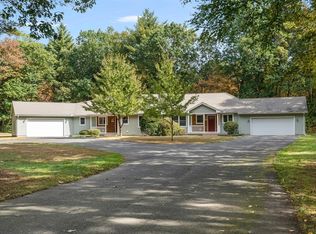Beautifully maintained Cape in an excellent location close to all amenities. The interior floor plan has flexibility for a variety of needs, with options for 2-4 bedrooms. The updated kitchen offers granite counters, tile flooring, a generous sized dining area and access to the rear composite (12 X 20') deck. The kitchen is open to the living room w/ fireplace and hardwood flooring. There is a bedroom, a full bath, and an office/study/4th bedroom to finish the first floor. On the 2nd floor you will find the master bedroom with walk-in closet, another good sized bedroom, and full bath w/ tile and granite. The basement offers expansion potential with rough plumbing for another bath full windows and walk- out to the back yard. Enjoy the convenience of an attached 2-car garage, first floor laundry, gas utilities and numerous updates: vinyl siding, exterior doors, roof, gutters, garage door, etc. (all within 5 years APO). Plenty of back yard for outdoor activities, & addl. woodlands beyond.
This property is off market, which means it's not currently listed for sale or rent on Zillow. This may be different from what's available on other websites or public sources.
