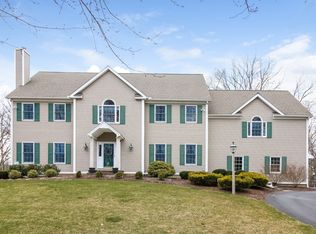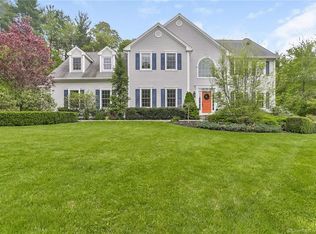Sold for $899,500
$899,500
56 Pine Tree Hill Road, Newtown, CT 06470
4beds
4,705sqft
Single Family Residence
Built in 2000
2.3 Acres Lot
$957,900 Zestimate®
$191/sqft
$5,947 Estimated rent
Home value
$957,900
$853,000 - $1.07M
$5,947/mo
Zestimate® history
Loading...
Owner options
Explore your selling options
What's special
Your Dream Home Awaits! Welcome to the perfect haven for creating lasting memories! This lovingly maintained residence is designed to bring joy and comfort to every member of your household. A Home That Grows With You Spacious Living: With 4 roomy bedrooms and 2.5 baths, there's plenty of space for everyone. Welcoming Layout: High ceilings and open living areas create a cheerful atmosphere perfect for gatherings and playtime. Modern Comfort: Newly renovated kitchen and baths feature contemporary designs that are both stylish and practical. Something for Everyone Work & Study Spaces: Two dedicated offices provide quiet areas for homework, remote work, or hobbies. Entertainment Galore: A rec room for game nights and a media room for cozy movie marathons ensure fun for all ages. Outdoor Paradise: Step onto the expansive deck with an awning and hot tub - perfect for barbecues or relaxing while watching everyone play. Room to Grow and Explore Nature at Your Doorstep: Set on a beautiful 2+ acre lot, the large yard offers endless possibilities for outdoor adventures. Safe and Serene: Located at the end of a private drive, enjoy peace of mind knowing everyone can play safely while still being minutes from schools and amenities. Easy Move-In Option For those looking for a hassle-free transition, our exclusive "Turn-Key" option allows you to purchase the home fully furnished - making your move as smooth as possible. Don't let this opportunity for your dream home slip away!
Zillow last checked: 8 hours ago
Listing updated: September 20, 2024 at 03:27pm
Listed by:
Robert Morey 203-512-1785,
RE/MAX Right Choice 203-426-4004
Bought with:
Brandy Granata, RES.0799342
Coldwell Banker Realty
Source: Smart MLS,MLS#: 24017092
Facts & features
Interior
Bedrooms & bathrooms
- Bedrooms: 4
- Bathrooms: 3
- Full bathrooms: 2
- 1/2 bathrooms: 1
Primary bedroom
- Features: Full Bath, Walk-In Closet(s), Wall/Wall Carpet
- Level: Upper
- Area: 315.4 Square Feet
- Dimensions: 16.6 x 19
Bedroom
- Features: Wall/Wall Carpet
- Level: Upper
- Area: 175.2 Square Feet
- Dimensions: 12 x 14.6
Bedroom
- Features: Wall/Wall Carpet
- Level: Upper
- Area: 177.5 Square Feet
- Dimensions: 12.5 x 14.2
Bedroom
- Features: Wall/Wall Carpet
- Level: Upper
- Area: 147.06 Square Feet
- Dimensions: 11.4 x 12.9
Dining room
- Features: Hardwood Floor
- Level: Main
- Area: 196 Square Feet
- Dimensions: 14 x 14
Family room
- Features: Cathedral Ceiling(s), Fireplace, Sliders, Hardwood Floor
- Level: Main
- Area: 382.8 Square Feet
- Dimensions: 16.5 x 23.2
Kitchen
- Features: Quartz Counters, Dining Area, Sliders, Hardwood Floor
- Level: Main
- Area: 411.6 Square Feet
- Dimensions: 14 x 29.4
Living room
- Features: Hardwood Floor
- Level: Main
- Area: 240 Square Feet
- Dimensions: 15 x 16
Media room
- Features: French Doors, Wall/Wall Carpet
- Level: Lower
- Area: 207 Square Feet
- Dimensions: 13.8 x 15
Office
- Features: French Doors, Hardwood Floor
- Level: Main
- Area: 161.28 Square Feet
- Dimensions: 11.2 x 14.4
Office
- Features: French Doors, Wall/Wall Carpet
- Level: Lower
- Area: 228.8 Square Feet
- Dimensions: 14.3 x 16
Rec play room
- Features: Fireplace, Wall/Wall Carpet
- Level: Lower
- Area: 281.52 Square Feet
- Dimensions: 13.8 x 20.4
Heating
- Forced Air, Oil
Cooling
- Central Air
Appliances
- Included: Cooktop, Oven, Dishwasher, Water Heater
- Laundry: Main Level
Features
- Sound System, Open Floorplan
- Basement: Full,Storage Space,Finished,Garage Access,Interior Entry,Liveable Space
- Attic: Walk-up
- Number of fireplaces: 2
Interior area
- Total structure area: 4,705
- Total interior livable area: 4,705 sqft
- Finished area above ground: 3,494
- Finished area below ground: 1,211
Property
Parking
- Total spaces: 2
- Parking features: Attached, Garage Door Opener
- Attached garage spaces: 2
Features
- Patio & porch: Porch, Deck
- Exterior features: Awning(s)
- Spa features: Heated
Lot
- Size: 2.30 Acres
- Features: Interior Lot, Level
Details
- Parcel number: 1838062
- Zoning: R-2
Construction
Type & style
- Home type: SingleFamily
- Architectural style: Colonial
- Property subtype: Single Family Residence
Materials
- Vinyl Siding
- Foundation: Concrete Perimeter
- Roof: Asphalt
Condition
- New construction: No
- Year built: 2000
Utilities & green energy
- Sewer: Septic Tank
- Water: Well
- Utilities for property: Cable Available
Community & neighborhood
Community
- Community features: Golf, Health Club, Library, Medical Facilities, Park, Public Rec Facilities, Shopping/Mall
Location
- Region: Newtown
- Subdivision: Middle Gate
Price history
| Date | Event | Price |
|---|---|---|
| 9/20/2024 | Sold | $899,500-2.1%$191/sqft |
Source: | ||
| 7/13/2024 | Price change | $919,000-2.1%$195/sqft |
Source: | ||
| 6/18/2024 | Price change | $939,000-1.1%$200/sqft |
Source: | ||
| 5/18/2024 | Listed for sale | $949,000+3.3%$202/sqft |
Source: | ||
| 5/7/2024 | Listing removed | -- |
Source: | ||
Public tax history
| Year | Property taxes | Tax assessment |
|---|---|---|
| 2025 | $13,524 +6.6% | $470,580 |
| 2024 | $12,692 +2.8% | $470,580 |
| 2023 | $12,348 +4.9% | $470,580 +38.6% |
Find assessor info on the county website
Neighborhood: 06470
Nearby schools
GreatSchools rating
- 7/10Middle Gate Elementary SchoolGrades: K-4Distance: 1.2 mi
- 7/10Newtown Middle SchoolGrades: 7-8Distance: 4.5 mi
- 9/10Newtown High SchoolGrades: 9-12Distance: 4.2 mi
Schools provided by the listing agent
- Elementary: Middle Gate
- Middle: Newtown,Reed
- High: Newtown
Source: Smart MLS. This data may not be complete. We recommend contacting the local school district to confirm school assignments for this home.
Get pre-qualified for a loan
At Zillow Home Loans, we can pre-qualify you in as little as 5 minutes with no impact to your credit score.An equal housing lender. NMLS #10287.
Sell for more on Zillow
Get a Zillow Showcase℠ listing at no additional cost and you could sell for .
$957,900
2% more+$19,158
With Zillow Showcase(estimated)$977,058

