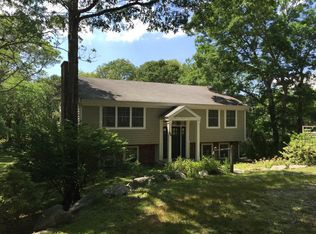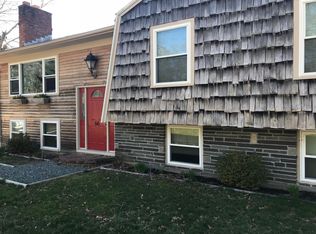Sold for $615,000
$615,000
56 Pine Ridge Road, East Falmouth, MA 02536
4beds
1,638sqft
Single Family Residence
Built in 1988
0.36 Acres Lot
$668,800 Zestimate®
$375/sqft
$3,422 Estimated rent
Home value
$668,800
$615,000 - $729,000
$3,422/mo
Zestimate® history
Loading...
Owner options
Explore your selling options
What's special
East Falmouth cranberry bog view home nestled in a serene corner of town. This charming Cape-style residence is ideal for families or those seeking a tranquil retirement retreat. The property boasts four spacious bedrooms and two full baths. On the main level, a cozy living room welcomes with a fireplace, while the well-appointed kitchen features tiled flooring, an electric range, and a dishwasher. A convenient slider creates access to the expansive wrap-around deck, perfect for outdoor entertaining. Completing the 1st floor are two generously sized bedrooms and a full bath. The second floor has two additional oversized bedrooms with another full bath, providing ample space for relaxation and privacy. The full walkout basement presents abundant opportunities for expansion, overlooking the picturesque cranberry bogs. Additional highlights include a newer hot water tank , oil heat, security alarm system and an out door shower. This is an exceptional value, schedule your viewing today before it's gone!
Zillow last checked: 8 hours ago
Listing updated: August 28, 2024 at 10:11pm
Listed by:
Team Kinchla 508-274-7000,
William Raveis Real Estate & Home Services
Bought with:
David W Holmberg, 9575057
eXp Realty, LLC
Source: CCIMLS,MLS#: 22401167
Facts & features
Interior
Bedrooms & bathrooms
- Bedrooms: 4
- Bathrooms: 2
- Full bathrooms: 2
Primary bedroom
- Description: Flooring: Carpet
- Features: Closet
- Level: Second
- Area: 353.35
- Dimensions: 20.58 x 17.17
Bedroom 2
- Description: Flooring: Carpet
- Level: Second
- Area: 259.01
- Dimensions: 20.58 x 12.58
Bedroom 3
- Description: Flooring: Carpet
- Level: First
- Area: 205
- Dimensions: 13.67 x 15
Bedroom 4
- Description: Flooring: Carpet
- Area: 123.38
- Dimensions: 11 x 10.5
Dining room
- Level: First
- Area: 86.17
- Dimensions: 11.75 x 7.33
Kitchen
- Level: First
- Area: 118.48
- Dimensions: 11.75 x 10.08
Living room
- Description: Fireplace(s): Wood Burning,Flooring: Carpet
- Level: First
- Area: 271.06
- Dimensions: 13.67 x 19.83
Heating
- Hot Water
Cooling
- None
Appliances
- Laundry: In Basement
Features
- Flooring: Carpet, Vinyl
- Basement: Full
- Number of fireplaces: 1
- Fireplace features: Wood Burning
Interior area
- Total structure area: 1,638
- Total interior livable area: 1,638 sqft
Property
Features
- Stories: 2
- Exterior features: Private Yard
Lot
- Size: 0.36 Acres
Details
- Parcel number: 28 06 006 050
- Zoning: AGA
- Special conditions: Standard
Construction
Type & style
- Home type: SingleFamily
- Property subtype: Single Family Residence
Materials
- Clapboard, Shingle Siding
- Foundation: Concrete Perimeter
- Roof: Asphalt
Condition
- Actual
- New construction: No
- Year built: 1988
Utilities & green energy
- Sewer: Septic Tank
Community & neighborhood
Location
- Region: East Falmouth
Other
Other facts
- Listing terms: FHA
- Road surface type: Paved
Price history
| Date | Event | Price |
|---|---|---|
| 7/3/2024 | Sold | $615,000-1.6%$375/sqft |
Source: | ||
| 6/5/2024 | Pending sale | $624,900$382/sqft |
Source: | ||
| 5/15/2024 | Price change | $624,900-1.6%$382/sqft |
Source: | ||
| 5/6/2024 | Price change | $634,900-2.3%$388/sqft |
Source: | ||
| 4/27/2024 | Pending sale | $649,900$397/sqft |
Source: | ||
Public tax history
| Year | Property taxes | Tax assessment |
|---|---|---|
| 2025 | $3,181 +7.7% | $541,900 +15.2% |
| 2024 | $2,953 +9.8% | $470,300 +21% |
| 2023 | $2,690 +15.1% | $388,800 +33.9% |
Find assessor info on the county website
Neighborhood: East Falmouth
Nearby schools
GreatSchools rating
- 7/10Teaticket Elementary SchoolGrades: PK-4Distance: 2.1 mi
- 5/10Lawrence SchoolGrades: 7-8Distance: 3.6 mi
- 6/10Falmouth High SchoolGrades: 9-12Distance: 2.3 mi
Schools provided by the listing agent
- District: Falmouth
Source: CCIMLS. This data may not be complete. We recommend contacting the local school district to confirm school assignments for this home.
Get a cash offer in 3 minutes
Find out how much your home could sell for in as little as 3 minutes with a no-obligation cash offer.
Estimated market value$668,800
Get a cash offer in 3 minutes
Find out how much your home could sell for in as little as 3 minutes with a no-obligation cash offer.
Estimated market value
$668,800

