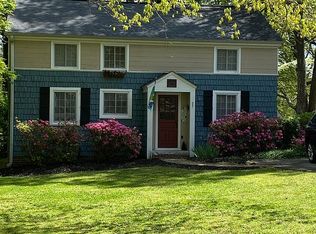Sold for $398,000
$398,000
56 Pine Rd, Norris, TN 37828
2beds
1,744sqft
Single Family Residence
Built in 1935
0.34 Acres Lot
$400,700 Zestimate®
$228/sqft
$1,820 Estimated rent
Home value
$400,700
$313,000 - $517,000
$1,820/mo
Zestimate® history
Loading...
Owner options
Explore your selling options
What's special
Discover the charm of this beautifully maintained 2-bedroom, 2-bathroom home in Norris, offering approx. 1,744 sq. ft. of thoughtfully designed living space. The front porch is perfect for early mornings and watch nature at it's best. Step right off onto a path that leads you right into town and also attaches to the Norris Watershed. The kitchen is a true standout, featuring quartz countertops, custom slow-close wood cabinetry with a built-in trash bin, a double oven, and updated appliances — the stove and microwave replaced just 5 years ago, and the dishwasher only 6 months old. The spacious primary suite boasts a warm pinewood half wall, a stunning en-suite bath with tile, an elegant walk-in shower and a amazing walk in closet with built in and the laundry, perfect for convenience. The inviting living room is anchored by a wood-burning fireplace (current owners have never used it), wood floors and accented by a bay window with electric blinds, perfect for relaxing with a view. Just outside this space is a side porch perfect for grilling. On the other side of the house is a 2nd en-suite with a cool retro style private bathroom, a spacious family room with new LVP, massive picture window great for natural light and a cool Dutch door that leads to the amazing back yard. Enjoy outdoor living at its best with a beautifully landscaped yard, nearly new 16 x 24 Trex deck over looking a plush fenced yard and firepit for evenings under the stars. This home blends quality updates with classic comfort — ready for you to move in and make it your own.
Zillow last checked: 8 hours ago
Listing updated: October 07, 2025 at 12:04pm
Listed by:
Teri Jo Fox,
The Knox Fox Real Estate Group
Bought with:
Ken Bolcerek, 382771
The Knox Fox Real Estate Group
Teri Jo Fox, 313547
Source: East Tennessee Realtors,MLS#: 1312288
Facts & features
Interior
Bedrooms & bathrooms
- Bedrooms: 2
- Bathrooms: 2
- Full bathrooms: 2
Heating
- Central, Natural Gas, Electric
Cooling
- Central Air
Appliances
- Included: Dishwasher, Dryer, Microwave, Range, Refrigerator, Self Cleaning Oven, Washer
Features
- Walk-In Closet(s)
- Flooring: Carpet, Hardwood, Tile
- Windows: Windows - Vinyl, Bay Window(s)
- Basement: Crawl Space
- Number of fireplaces: 2
- Fireplace features: Gas, Brick, Wood Burning, Gas Log
Interior area
- Total structure area: 1,744
- Total interior livable area: 1,744 sqft
Property
Parking
- Total spaces: 1
- Parking features: Garage Faces Rear, Off Street, Garage Door Opener, Attached, Main Level
- Attached garage spaces: 1
Features
- Exterior features: Prof Landscaped
- Has view: Yes
- View description: Country Setting
Lot
- Size: 0.34 Acres
- Dimensions: 99 x 56 x 168 x 93 x 108
- Features: Private, Corner Lot, Level
Details
- Parcel number: 031F D 007.00
Construction
Type & style
- Home type: SingleFamily
- Architectural style: Traditional
- Property subtype: Single Family Residence
Materials
- Vinyl Siding, Brick
Condition
- Year built: 1935
Utilities & green energy
- Sewer: Public Sewer
- Water: Public
Community & neighborhood
Security
- Security features: Smoke Detector(s)
Location
- Region: Norris
HOA & financial
HOA
- Has HOA: No
Price history
| Date | Event | Price |
|---|---|---|
| 10/6/2025 | Sold | $398,000-2.7%$228/sqft |
Source: | ||
| 8/22/2025 | Pending sale | $409,000$235/sqft |
Source: | ||
| 8/15/2025 | Listed for sale | $409,000+60.4%$235/sqft |
Source: | ||
| 8/17/2020 | Sold | $255,000-1.9%$146/sqft |
Source: | ||
| 7/17/2020 | Pending sale | $259,900$149/sqft |
Source: Southern Homes Realty, LLC #1119640 Report a problem | ||
Public tax history
| Year | Property taxes | Tax assessment |
|---|---|---|
| 2025 | $2,200 +9.3% | $92,075 +90.8% |
| 2024 | $2,013 +2.8% | $48,250 +2.8% |
| 2023 | $1,959 | $46,950 |
Find assessor info on the county website
Neighborhood: 37828
Nearby schools
GreatSchools rating
- 7/10Norris Elementary SchoolGrades: PK-5Distance: 0.4 mi
- 5/10Norris Middle SchoolGrades: 6-8Distance: 0.3 mi
- 4/10Anderson County High SchoolGrades: 9-12Distance: 2.7 mi
Schools provided by the listing agent
- Elementary: Norris
- Middle: Norris
- High: Anderson County
Source: East Tennessee Realtors. This data may not be complete. We recommend contacting the local school district to confirm school assignments for this home.
Get pre-qualified for a loan
At Zillow Home Loans, we can pre-qualify you in as little as 5 minutes with no impact to your credit score.An equal housing lender. NMLS #10287.
