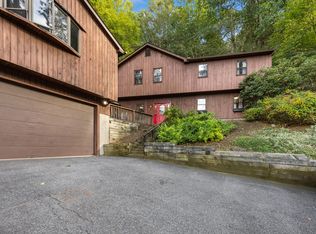Sold for $280,000 on 11/16/23
$280,000
56 Pine Hill Road, Thomaston, CT 06787
3beds
1,200sqft
Single Family Residence
Built in 1951
0.28 Acres Lot
$321,400 Zestimate®
$233/sqft
$2,409 Estimated rent
Home value
$321,400
$305,000 - $337,000
$2,409/mo
Zestimate® history
Loading...
Owner options
Explore your selling options
What's special
Great opportunity for starting out or downsizing! Old world charm meets modern flair in this adorable Cape with oversized upper Bedrooms on a manageable .28 level lot with privacy trees surrounding the perimeter. Enter the home through the country style Breezeway/Mudroom from the attached garage with archway cover for inclement weather days which boasts a large storage closet along the side wall, sliders to the peaceful deck & entrance into the Kitchen w/new tile flooring, which can be configured to offer a small dining area. Hardwood floors flow through the Main Level where you'll find a Bonus Room which could be used as a Main Level Bedroom, Home Office, Hobby/Playroom with adjoining door leading out to the combo Living & Dining Room & Half bath w/new tile flooring, vanity & toilet. The Hardwood flows to the Upper Level with the generous sized Bedrooms w/eave & closet storage, a Full Bath w/tub & shower, new tile flooring & toilet. More benefits to this home include a new roof, gutters, some freshly painted areas & Public Water & Sewer! Being sold "As-is", inspections for informational purposes only. Very close proximity to Routes 8 & 6 & I-84 for a quick & easy commute to surrounding towns & cities & some of the best dining in Litchfield County! Schedule your showing today & host the holidays in your new home!
Zillow last checked: 8 hours ago
Listing updated: November 16, 2023 at 05:10pm
Listed by:
Team Rousseau Homes at Showcase Realty Inc,
Dawn Rousseau 203-217-6522,
Showcase Realty, Inc. 860-283-1298
Bought with:
Maria Gaudet, RES.0792075
Lamacchia Realty
Source: Smart MLS,MLS#: 170597154
Facts & features
Interior
Bedrooms & bathrooms
- Bedrooms: 3
- Bathrooms: 2
- Full bathrooms: 1
- 1/2 bathrooms: 1
Bedroom
- Features: Ceiling Fan(s), Hardwood Floor
- Level: Main
- Area: 104 Square Feet
- Dimensions: 8 x 13
Bedroom
- Features: Ceiling Fan(s), Hardwood Floor
- Level: Upper
- Area: 187 Square Feet
- Dimensions: 11 x 17
Bedroom
- Features: Ceiling Fan(s), Hardwood Floor
- Level: Upper
- Area: 238 Square Feet
- Dimensions: 14 x 17
Bathroom
- Features: Tile Floor
- Level: Main
Bathroom
- Features: Full Bath, Tub w/Shower, Tile Floor
- Level: Upper
Kitchen
- Features: Ceiling Fan(s), Dining Area, Pantry, Tile Floor
- Level: Main
- Area: 143 Square Feet
- Dimensions: 11 x 13
Living room
- Features: Combination Liv/Din Rm, Dining Area, Hardwood Floor
- Level: Main
- Area: 299 Square Feet
- Dimensions: 13 x 23
Other
- Features: Country, Sliders, Slate Floor
- Level: Main
- Area: 117 Square Feet
- Dimensions: 9 x 13
Heating
- Forced Air, Oil
Cooling
- Ceiling Fan(s)
Appliances
- Included: Oven/Range, Refrigerator, Dishwasher, Electric Water Heater
- Laundry: Lower Level, Mud Room
Features
- Basement: Full,Unfinished,Concrete,Interior Entry,Hatchway Access,Storage Space
- Attic: None
- Has fireplace: No
Interior area
- Total structure area: 1,200
- Total interior livable area: 1,200 sqft
- Finished area above ground: 1,200
Property
Parking
- Total spaces: 1
- Parking features: Attached, Private
- Attached garage spaces: 1
- Has uncovered spaces: Yes
Features
- Patio & porch: Deck
- Exterior features: Garden, Rain Gutters, Lighting
Lot
- Size: 0.28 Acres
- Features: Level, Few Trees, Wooded
Details
- Parcel number: 877210
- Zoning: RA15
Construction
Type & style
- Home type: SingleFamily
- Architectural style: Cape Cod
- Property subtype: Single Family Residence
Materials
- Wood Siding
- Foundation: Concrete Perimeter
- Roof: Asphalt
Condition
- New construction: No
- Year built: 1951
Utilities & green energy
- Sewer: Public Sewer
- Water: Public
- Utilities for property: Cable Available
Community & neighborhood
Community
- Community features: Health Club, Library, Medical Facilities, Park, Shopping/Mall
Location
- Region: Thomaston
Price history
| Date | Event | Price |
|---|---|---|
| 11/16/2023 | Sold | $280,000+7.7%$233/sqft |
Source: | ||
| 11/13/2023 | Pending sale | $259,900$217/sqft |
Source: | ||
| 9/11/2023 | Listed for sale | $259,900+15.5%$217/sqft |
Source: | ||
| 8/9/2022 | Sold | $225,000-2.1%$188/sqft |
Source: | ||
| 7/7/2022 | Listed for sale | $229,900$192/sqft |
Source: | ||
Public tax history
| Year | Property taxes | Tax assessment |
|---|---|---|
| 2025 | $4,434 +4.2% | $123,830 |
| 2024 | $4,255 +2.2% | $123,830 |
| 2023 | $4,164 +4.7% | $123,830 |
Find assessor info on the county website
Neighborhood: 06787
Nearby schools
GreatSchools rating
- 4/10Black Rock SchoolGrades: PK-3Distance: 0.5 mi
- 8/10Thomaston High SchoolGrades: 7-12Distance: 0.7 mi
- 4/10Thomaston Center SchoolGrades: 4-6Distance: 1.2 mi

Get pre-qualified for a loan
At Zillow Home Loans, we can pre-qualify you in as little as 5 minutes with no impact to your credit score.An equal housing lender. NMLS #10287.
Sell for more on Zillow
Get a free Zillow Showcase℠ listing and you could sell for .
$321,400
2% more+ $6,428
With Zillow Showcase(estimated)
$327,828