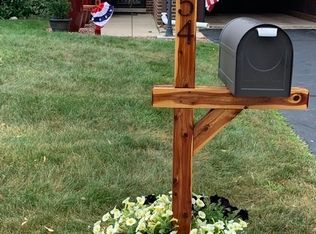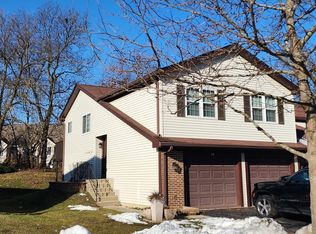Closed
$279,000
56 Pine Cir, Cary, IL 60013
3beds
1,574sqft
Townhouse, Single Family Residence
Built in 1979
3,430 Square Feet Lot
$299,700 Zestimate®
$177/sqft
$2,302 Estimated rent
Home value
$299,700
$273,000 - $330,000
$2,302/mo
Zestimate® history
Loading...
Owner options
Explore your selling options
What's special
Welcome to this charming 3-bedroom, 2-bathroom townhouse in the desirable Bright Oaks community! Step inside to discover a home with hardwood flooring throughout. The heart of the home, the updated kitchen, is a chef's dream with its high-end appliances and a granite island countertop, perfect for meal prep or casual dining. The living room features a distinctive barn wood-like accent wall, creating a cozy and stylish atmosphere. From the lower level, walk out to your own private, fully fenced-in yard-a fantastic space for outdoor gatherings or relaxation. Enjoy your morning coffee or evening sunsets on the balcony just off the kitchen, seamlessly blending indoor and outdoor living. Convenience meets comfort with an oversized 2-car attached garage, providing ample storage and easy access. The community offers a pool and a playground, all within walking distance, making it easy to enjoy the outdoors. Plus, you're just a short drive from shopping, dining, and the train station in picturesque Cary. Don't miss this one! Furnace and A/C new in 2024
Zillow last checked: 8 hours ago
Listing updated: October 05, 2024 at 02:09am
Listing courtesy of:
Richard Toepper, GRI 815-261-4848,
Keller Williams Success Realty
Bought with:
Jennifer Stokes Habetler
Redfin Corporation
Source: MRED as distributed by MLS GRID,MLS#: 12156239
Facts & features
Interior
Bedrooms & bathrooms
- Bedrooms: 3
- Bathrooms: 2
- Full bathrooms: 2
Primary bedroom
- Features: Flooring (Other), Window Treatments (Blinds)
- Level: Main
- Area: 154 Square Feet
- Dimensions: 14X11
Bedroom 2
- Features: Flooring (Other), Window Treatments (Blinds)
- Level: Main
- Area: 144 Square Feet
- Dimensions: 12X12
Bedroom 3
- Features: Flooring (Other), Window Treatments (Blinds)
- Level: Lower
- Area: 110 Square Feet
- Dimensions: 11X10
Family room
- Features: Flooring (Other)
- Level: Lower
- Area: 247 Square Feet
- Dimensions: 19X13
Kitchen
- Features: Kitchen (Eating Area-Breakfast Bar, Eating Area-Table Space, Island, Updated Kitchen), Flooring (Other)
- Level: Main
- Area: 209 Square Feet
- Dimensions: 19X11
Laundry
- Features: Flooring (Vinyl)
- Level: Lower
- Area: 40 Square Feet
- Dimensions: 8X5
Living room
- Features: Flooring (Other)
- Level: Main
- Area: 247 Square Feet
- Dimensions: 19X13
Heating
- Natural Gas, Forced Air
Cooling
- Central Air
Appliances
- Included: Double Oven, Dishwasher, High End Refrigerator, Washer, Dryer, Disposal, Stainless Steel Appliance(s), Cooktop
- Laundry: In Unit
Features
- Basement: Finished,Walk-Out Access
- Common walls with other units/homes: End Unit
Interior area
- Total structure area: 0
- Total interior livable area: 1,574 sqft
Property
Parking
- Total spaces: 4
- Parking features: Asphalt, Garage Door Opener, On Site, Garage Owned, Attached, Guest, Driveway, Owned, Garage
- Attached garage spaces: 2
- Has uncovered spaces: Yes
Accessibility
- Accessibility features: No Disability Access
Features
- Patio & porch: Patio
- Exterior features: Balcony
Lot
- Size: 3,430 sqft
- Dimensions: 98X35
- Features: Wooded
Details
- Parcel number: 1912101017
- Special conditions: None
- Other equipment: Ceiling Fan(s)
Construction
Type & style
- Home type: Townhouse
- Property subtype: Townhouse, Single Family Residence
Materials
- Vinyl Siding, Brick
- Foundation: Concrete Perimeter
- Roof: Asphalt
Condition
- New construction: No
- Year built: 1979
Details
- Builder model: OAK
Utilities & green energy
- Sewer: Public Sewer
- Water: Public
Community & neighborhood
Location
- Region: Cary
- Subdivision: Bright Oaks
HOA & financial
HOA
- Has HOA: Yes
- HOA fee: $232 monthly
- Amenities included: Park, Pool
- Services included: Exterior Maintenance, Lawn Care, Snow Removal
Other
Other facts
- Listing terms: Conventional
- Ownership: Fee Simple w/ HO Assn.
Price history
| Date | Event | Price |
|---|---|---|
| 10/4/2024 | Sold | $279,000+1.5%$177/sqft |
Source: | ||
| 9/9/2024 | Contingent | $275,000$175/sqft |
Source: | ||
| 9/5/2024 | Listed for sale | $275,000+31%$175/sqft |
Source: | ||
| 3/26/2021 | Sold | $210,000+5%$133/sqft |
Source: | ||
| 1/26/2021 | Pending sale | $199,999$127/sqft |
Source: Keller Williams Momentum #10975725 | ||
Public tax history
| Year | Property taxes | Tax assessment |
|---|---|---|
| 2024 | $5,577 +3.2% | $74,224 +11.8% |
| 2023 | $5,404 +25.4% | $66,384 +27.6% |
| 2022 | $4,311 +5.5% | $52,043 +7.3% |
Find assessor info on the county website
Neighborhood: 60013
Nearby schools
GreatSchools rating
- 7/10Deer Path Elementary SchoolGrades: K-6Distance: 1 mi
- 6/10Cary Jr High SchoolGrades: 6-8Distance: 1 mi
- 9/10Cary-Grove Community High SchoolGrades: 9-12Distance: 0.7 mi
Schools provided by the listing agent
- Elementary: Deer Path Elementary School
- Middle: Cary Junior High School
- High: Cary-Grove Community High School
- District: 26
Source: MRED as distributed by MLS GRID. This data may not be complete. We recommend contacting the local school district to confirm school assignments for this home.

Get pre-qualified for a loan
At Zillow Home Loans, we can pre-qualify you in as little as 5 minutes with no impact to your credit score.An equal housing lender. NMLS #10287.
Sell for more on Zillow
Get a free Zillow Showcase℠ listing and you could sell for .
$299,700
2% more+ $5,994
With Zillow Showcase(estimated)
$305,694
