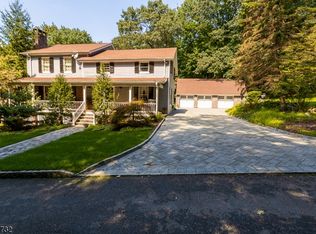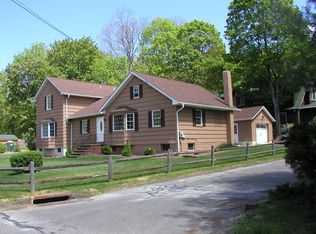Idyllic 4 bedroom 3.5 bath renovated colonial that's approximately 3500 Sq.Ft. on approximately 1 acre located on a cul-de-sac in beautiful Rockleigh. Welcome to this beautiful updated colonial with an eat in kitchen 2 sinks and 2 ovens. Formal dining room and living room with fireplace and cozy bright Sunroom. Full finished basement with full bath, fireplace and side entrance. Sliding doors off the sunroom leads out to a nice deck which is great for entertaining. Carriage house above a 3 car garage is perfect for guests or mother in law suite. Property is on 0.15 in NJ and 0.82 in NY and therefor you pay taxes in both. NY taxes $6,493.68 and NJ taxes are $3,093 annually.Total taxes $9,586.68. The house is located in the Northvale school system.
This property is off market, which means it's not currently listed for sale or rent on Zillow. This may be different from what's available on other websites or public sources.

