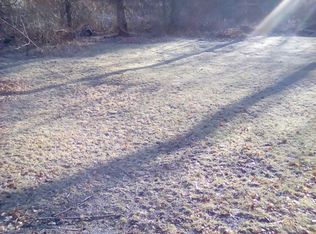$229,000 56 Pierce St Athol. 3 unit Multi Family. Close to all things but still a nice quiet side street. Wrap around front porch as well as enclosed porches for this corner lot property. 1st & 2nd floor units have 6 rooms with 2 bedrooms, 1 bath. 3rd floor unit has 4 rooms 1 bed with an added partially finished room. All utilities on separate meters including common areas. Letters of lead compliance for all 3 units. Fully rented, tenant at will. 2 separately oil fired steam heating systems replaced in 2017 the other 2011 by previous owners. Plenty of off street parking. Walk out basement with common access as well as 1st floor direct access. Separate basement storage spaces for tenant use. In apartment washer and dryer hook up in all units. Seller will not make any repairs. Home inspections for buyer's own information. GROUP SHOWINGS BY APPOINTMENT ONLY ONE WEEKEND DAY CALL LISTING AGENT FOR SCHEDULE. Mask a must
This property is off market, which means it's not currently listed for sale or rent on Zillow. This may be different from what's available on other websites or public sources.

