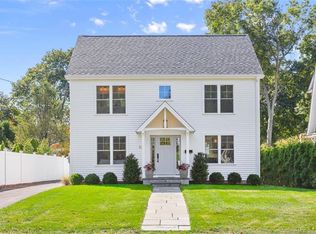Sold for $1,200,000
$1,200,000
56 Perry Street, Fairfield, CT 06824
3beds
2,486sqft
Single Family Residence
Built in 1925
7,405.2 Square Feet Lot
$1,240,200 Zestimate®
$483/sqft
$7,132 Estimated rent
Home value
$1,240,200
$1.10M - $1.39M
$7,132/mo
Zestimate® history
Loading...
Owner options
Explore your selling options
What's special
A wonderful home for all the right reasons, Location, Convenience, Curb Appeal, Updated, Open Floor Plan, Great Storage & Level Yard w/2 Car Garage. Prepare to fall in love as you step onto the front porch perfect for morning coffee & enter into a cozy front room w/gleaming windows & hardwood floors. Continue to the perfectly sized open dining room & then into a chef's kitchen that sparkles w/ss appliances, plenty of storage, & a sizable island w/counter seating. Here is where you will notice the extensive mill work. The kitchen opens to the family room featuring a central gas fireplace, custom molding & a private, level back yard w/newer stone patio to expand entertaining. Enjoy 3 bedrooms on the 2nd floor. The primary bedroom has a large walk-in closet w/custom built-ins. The other two bedrooms are good size, one w/walk-in closet & the other w/access to a walk-up attic. The Primary Bath has spa like features including a large walk-in shower, soak tub, premium hardware & stone selections. The other 2 Full baths are also current w/similar top choices. Step down to the Lower Level through tasteful shiplap walls and enter a large screen media room, and/or gym space. The laundry area is generous w/plenty of storage throughout this finished space including two walk-in closets. Bilco doors could be replaced to make this a walk out door entrance for easy access to yard & garage. The University area location is highly desired on a terrific cul-de-sac with easy walking access to all.
Zillow last checked: 8 hours ago
Listing updated: February 28, 2025 at 12:50pm
Listed by:
Team AFA at William Raveis Real Estate,
Karen Waldvogel 203-209-0870,
William Raveis Real Estate 203-255-6841
Bought with:
Karen K. Scott, RES.0766223
Compass Connecticut, LLC
Source: Smart MLS,MLS#: 24071185
Facts & features
Interior
Bedrooms & bathrooms
- Bedrooms: 3
- Bathrooms: 3
- Full bathrooms: 3
Primary bedroom
- Features: Walk-In Closet(s), Hardwood Floor
- Level: Upper
Bedroom
- Features: Hardwood Floor
- Level: Upper
Bedroom
- Features: Hardwood Floor
- Level: Upper
Primary bathroom
- Features: Double-Sink, Stall Shower
- Level: Upper
Bathroom
- Features: Stall Shower, Tile Floor
- Level: Main
Bathroom
- Features: Tub w/Shower
- Level: Upper
Dining room
- Features: Hardwood Floor
- Level: Main
Family room
- Features: Gas Log Fireplace, Hardwood Floor
- Level: Main
Kitchen
- Features: Breakfast Bar, Hardwood Floor
- Level: Main
Living room
- Features: Hardwood Floor
- Level: Main
Media room
- Features: Built-in Features
- Level: Lower
Heating
- Forced Air, Gas In Street, Natural Gas
Cooling
- Central Air, Zoned
Appliances
- Included: Oven/Range, Range Hood, Refrigerator, Dishwasher, Washer, Dryer, Tankless Water Heater
- Laundry: Lower Level, Mud Room
Features
- Open Floorplan, Sound System, Wired for Sound
- Doors: French Doors
- Basement: Crawl Space,Full,Heated,Storage Space,Finished,Cooled
- Attic: Storage,Walk-up
- Number of fireplaces: 1
Interior area
- Total structure area: 2,486
- Total interior livable area: 2,486 sqft
- Finished area above ground: 1,760
- Finished area below ground: 726
Property
Parking
- Total spaces: 2
- Parking features: Detached, Paved, Driveway, Garage Door Opener, Private
- Garage spaces: 2
- Has uncovered spaces: Yes
Features
- Patio & porch: Patio
- Exterior features: Underground Sprinkler
- Fencing: Partial
- Waterfront features: Beach Access
Lot
- Size: 7,405 sqft
- Features: Dry, Level, Cul-De-Sac
Details
- Parcel number: 130956
- Zoning: A
Construction
Type & style
- Home type: SingleFamily
- Architectural style: Colonial,Farm House
- Property subtype: Single Family Residence
Materials
- Clapboard
- Foundation: Concrete Perimeter
- Roof: Asphalt
Condition
- New construction: No
- Year built: 1925
Utilities & green energy
- Sewer: Public Sewer
- Water: Public
- Utilities for property: Cable Available
Community & neighborhood
Community
- Community features: Basketball Court, Library, Park
Location
- Region: Fairfield
- Subdivision: University
Price history
| Date | Event | Price |
|---|---|---|
| 2/28/2025 | Sold | $1,200,000+20%$483/sqft |
Source: | ||
| 2/1/2025 | Pending sale | $1,000,000$402/sqft |
Source: | ||
| 1/31/2025 | Listed for sale | $1,000,000$402/sqft |
Source: | ||
| 1/31/2025 | Pending sale | $1,000,000$402/sqft |
Source: | ||
| 1/29/2025 | Listed for sale | $1,000,000+26.6%$402/sqft |
Source: | ||
Public tax history
| Year | Property taxes | Tax assessment |
|---|---|---|
| 2025 | $10,781 +1.8% | $379,750 |
| 2024 | $10,595 +1.4% | $379,750 |
| 2023 | $10,447 +1% | $379,750 |
Find assessor info on the county website
Neighborhood: Mill Plain
Nearby schools
GreatSchools rating
- 7/10Riverfield SchoolGrades: K-5Distance: 0.6 mi
- 8/10Roger Ludlowe Middle SchoolGrades: 6-8Distance: 0.5 mi
- 9/10Fairfield Ludlowe High SchoolGrades: 9-12Distance: 0.4 mi
Schools provided by the listing agent
- Elementary: Riverfield
- Middle: Roger Ludlowe
- High: Fairfield Ludlowe
Source: Smart MLS. This data may not be complete. We recommend contacting the local school district to confirm school assignments for this home.
Get pre-qualified for a loan
At Zillow Home Loans, we can pre-qualify you in as little as 5 minutes with no impact to your credit score.An equal housing lender. NMLS #10287.
Sell for more on Zillow
Get a Zillow Showcase℠ listing at no additional cost and you could sell for .
$1,240,200
2% more+$24,804
With Zillow Showcase(estimated)$1,265,004
