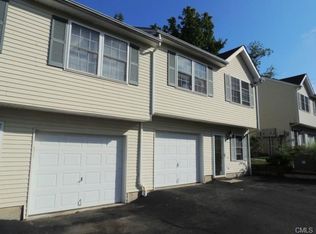Cozy and well cared for condo in a quaint and quite 14 unit complex. This condo is located right on the Danbury/New Fairfield border, yet still close to I84, I684, and major shopping. The unit features a Main Level Kitchen, Living Room, Master Bedroom, 2nd Bedroom and a Full Bath. The Lower Level features a Family Room, Full Bathroom, Large storage room, and a Laundry room. The basement also offers access to the garage. A condominium like this one is hard to come by. Come take a look!
This property is off market, which means it's not currently listed for sale or rent on Zillow. This may be different from what's available on other websites or public sources.
