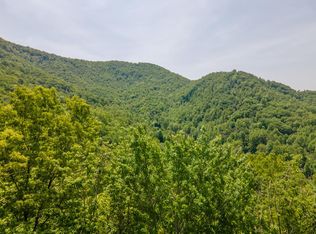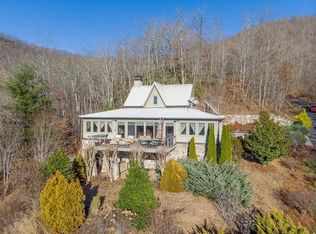Million Dollar View Under a Million! If you are looking for luxury without all of the square footage, this one is for you! No expense was spared building this timber frame style beauty. 2 master suites and 2 baths on 5.23 private unrestricted acres with spectacular mountain views and a creek! Massive amounts of stone work, cypress beams, old heart pine floors. Whole house solar radiant heated flooring, wormy chestnut cabinets, dramatic local stone fireplace and outside retaining wall. Loewen windows out of Canada, exotic Ipe hardwood decking, whole house generator with buried 500 gallon propane tank, gourmet kitchen with Viking Gas Range. Perfect single level living. Basement on lower level can be finished off.
This property is off market, which means it's not currently listed for sale or rent on Zillow. This may be different from what's available on other websites or public sources.

