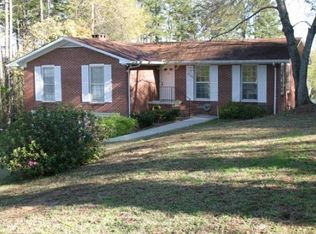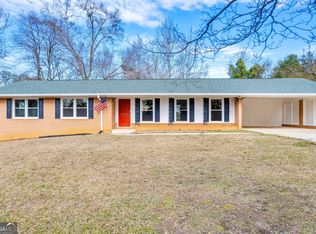Great open spaces for family living and entertaining. The kitchen has great cabinet space and a door to the back patio. The patio is the perfect spot to enjoy cooking out and evenings under the lights! Three bedrooms, two full bathrooms (recent upgrades) on the main floor. The basement has a roll up door, pedestrian door and a large unfinished shop area. Great location! New Roof July 2019. Agents please schedule using showing time. The large farmhouse table is optional ~ sellers would be glad to leave it for the new owners.
This property is off market, which means it's not currently listed for sale or rent on Zillow. This may be different from what's available on other websites or public sources.


