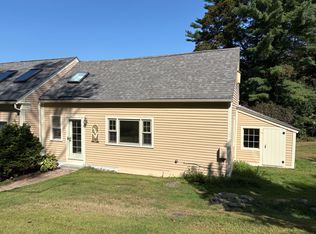Handsome Greek Revival Cape, lovely original features throughout the home, beautifully combined with a renovated Open Concept KIT, DR & Family Room w/a woodstove hookup. L-shaped KIT w/abundant cabinetry, above and below storage & pantry area. Formal LR w/elegant open stairway. First floor BDR option if desired. Library w/built-in bookcases. MBDR w/twin skylights, vaulted ceiling, Jacuzzi bath & spacious dressing room. Large 2nd floor laundry. Great studio space or 4th upstairs BDR w/twin skylights & vaulted ceiling. Lovely wide pine floors throughout. For added privacy, this unique property owns land on both sides of the road, with frontage on Partridge Brook.
This property is off market, which means it's not currently listed for sale or rent on Zillow. This may be different from what's available on other websites or public sources.

