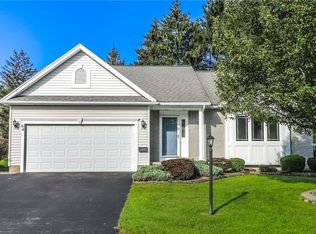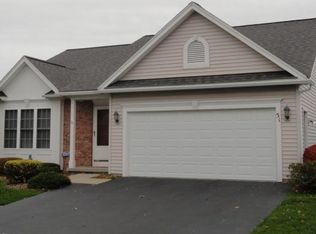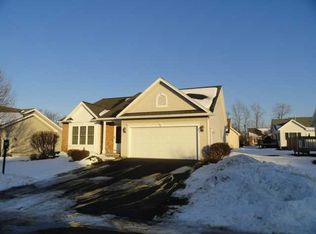Closed
$255,000
56 Parliament Cir, Rochester, NY 14616
2beds
1,335sqft
Single Family Residence
Built in 2000
8,712 Square Feet Lot
$278,600 Zestimate®
$191/sqft
$2,060 Estimated rent
Maximize your home sale
Get more eyes on your listing so you can sell faster and for more.
Home value
$278,600
$265,000 - $293,000
$2,060/mo
Zestimate® history
Loading...
Owner options
Explore your selling options
What's special
What a find! Immaculate home in a sought after 55+ community with a great HOA! Includes exterior home maintenance, gutters, deck and roof maintenance, lawn & shrub care, snow plowing, trash pickup, all for $275/mo. Wow! All appliances included- most newer! See attached list. Huge family room with vaulted ceilings, open kitchen/dining for entertaining plus den/study. Sliding glass door from dining room to deck. Other amenities include 1st floor laundry, kitchen pantry, walk-in closet in primary bedroom. Sprawling full basement with glass block windows, utility sink, ample shelving. Doyle security alarm system, portable generator, irrigation system for lawn. Double wide driveway. Extra large 2.5 garage is finished, includes storage cupboards and full screening w/door for summer months! Look no further, a low-maintenance lifestyle awaits!! Delayed Negotiations until Tuesday, Sept 24th NOON
Zillow last checked: 8 hours ago
Listing updated: November 18, 2024 at 10:27am
Listed by:
Lisa A. Lanni LisaLanniRealtor@gmail.com,
Empire Realty Group
Bought with:
Connie N. Cooper, 10301223428
Howard Hanna
Source: NYSAMLSs,MLS#: R1565323 Originating MLS: Rochester
Originating MLS: Rochester
Facts & features
Interior
Bedrooms & bathrooms
- Bedrooms: 2
- Bathrooms: 2
- Full bathrooms: 2
- Main level bathrooms: 2
- Main level bedrooms: 2
Heating
- Gas, Forced Air
Appliances
- Included: Dryer, Dishwasher, Electric Oven, Electric Range, Disposal, Gas Water Heater, Microwave, Refrigerator, Washer
- Laundry: Main Level
Features
- Ceiling Fan(s), Central Vacuum, Den, Separate/Formal Dining Room, Eat-in Kitchen, Pantry, Sliding Glass Door(s), Solid Surface Counters, Bath in Primary Bedroom, Main Level Primary, Primary Suite, Programmable Thermostat
- Flooring: Carpet, Tile, Varies, Vinyl
- Doors: Sliding Doors
- Basement: Full,Sump Pump
- Has fireplace: No
Interior area
- Total structure area: 1,335
- Total interior livable area: 1,335 sqft
Property
Parking
- Total spaces: 2.5
- Parking features: Attached, Electricity, Garage, Storage, Driveway, Garage Door Opener
- Attached garage spaces: 2.5
Accessibility
- Accessibility features: Low Threshold Shower, No Stairs, Accessible Approach with Ramp, Stair Lift, See Remarks, Accessible Doors
Features
- Levels: One
- Stories: 1
- Patio & porch: Deck, Open, Porch
- Exterior features: Blacktop Driveway, Deck, Sprinkler/Irrigation
Lot
- Size: 8,712 sqft
- Dimensions: 74 x 115
- Features: Rectangular, Rectangular Lot
Details
- Parcel number: 2628000590100012008000
- Special conditions: Trust
- Other equipment: Generator
Construction
Type & style
- Home type: SingleFamily
- Architectural style: Ranch
- Property subtype: Single Family Residence
Materials
- Brick, Vinyl Siding
- Foundation: Block
- Roof: Asphalt
Condition
- Resale
- Year built: 2000
Utilities & green energy
- Sewer: Connected
- Water: Connected, Public
- Utilities for property: Sewer Connected, Water Connected
Community & neighborhood
Security
- Security features: Security System Owned
Location
- Region: Rochester
HOA & financial
HOA
- HOA fee: $275 monthly
- Amenities included: Other, See Remarks
Other
Other facts
- Listing terms: Cash,Conventional,FHA,VA Loan
Price history
| Date | Event | Price |
|---|---|---|
| 11/15/2024 | Sold | $255,000+2%$191/sqft |
Source: | ||
| 9/26/2024 | Pending sale | $249,900$187/sqft |
Source: | ||
| 9/18/2024 | Listed for sale | $249,900+108.9%$187/sqft |
Source: | ||
| 10/2/2000 | Sold | $119,600$90/sqft |
Source: Public Record Report a problem | ||
Public tax history
| Year | Property taxes | Tax assessment |
|---|---|---|
| 2024 | -- | $165,700 |
| 2023 | -- | $165,700 -9.9% |
| 2022 | -- | $184,000 |
Find assessor info on the county website
Neighborhood: 14616
Nearby schools
GreatSchools rating
- 5/10Brookside Elementary School CampusGrades: K-5Distance: 1.5 mi
- 4/10Athena Middle SchoolGrades: 6-8Distance: 0.4 mi
- 6/10Athena High SchoolGrades: 9-12Distance: 0.4 mi
Schools provided by the listing agent
- District: Greece
Source: NYSAMLSs. This data may not be complete. We recommend contacting the local school district to confirm school assignments for this home.


