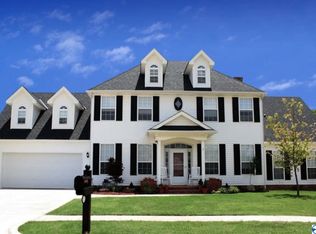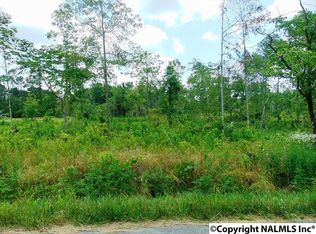Sold for $740,000 on 06/05/25
$740,000
56 Park Rd, Union Grove, AL 35175
4beds
2,790sqft
Single Family Residence
Built in 2019
2.89 Acres Lot
$739,300 Zestimate®
$265/sqft
$2,421 Estimated rent
Home value
$739,300
$599,000 - $917,000
$2,421/mo
Zestimate® history
Loading...
Owner options
Explore your selling options
What's special
Dreamy country living with all the extras! This stunning 4-bed, 3.5-bath custom home sits on 2.89 serene, fenced-in acres and features 1/4 brick & Hardie board, a big covered front porch, a covered back porch, and a copper-ionized in-ground pool.Inside: gleaming hardwoods, crown molding, kitchen boasts granite-tile backsplash, pot filler, farm sink, tons of cabinets- walk-in pantry, California garage pass-through, and an isolated primary suite with a huge walk-in closet. The laundry room is a show-stopper! Plus—an epic 40x40 detached workshop with half bath & lean-to .Note spray foam insulation is in the attic for efficiency.Stylish, spacious, and built to impress! Make this your new home!
Zillow last checked: 8 hours ago
Listing updated: June 06, 2025 at 07:37am
Listed by:
Trish Hagin 256-604-8225,
BHHS Rise Real Estate
Bought with:
Beth Pirtle, 101739
Re/Max Tri- State
Source: ValleyMLS,MLS#: 21887073
Facts & features
Interior
Bedrooms & bathrooms
- Bedrooms: 4
- Bathrooms: 4
- Full bathrooms: 3
- 1/2 bathrooms: 1
Primary bedroom
- Features: 10’ + Ceiling, Ceiling Fan(s), Crown Molding, Isolate, Recessed Lighting, Smooth Ceiling, Tray Ceiling(s), Window Cov, Wood Floor, Walk-In Closet(s), Built-in Features
- Level: First
- Area: 272
- Dimensions: 16 x 17
Bedroom 2
- Features: 9’ Ceiling, Ceiling Fan(s), Crown Molding, Recessed Lighting, Smooth Ceiling, Window Cov, Wood Floor
- Level: First
- Area: 156
- Dimensions: 12 x 13
Bedroom 3
- Features: 9’ Ceiling, Ceiling Fan(s), Crown Molding, Recessed Lighting, Smooth Ceiling, Window Cov, Wood Floor, Walk-In Closet(s)
- Level: First
- Area: 182
- Dimensions: 13 x 14
Bedroom 4
- Features: Isolate, Recessed Lighting, Smooth Ceiling, Window Cov, Wood Floor
- Level: Second
- Area: 77
- Dimensions: 7 x 11
Bathroom 1
- Features: 10’ + Ceiling, Crown Molding, Double Vanity, Recessed Lighting, Smooth Ceiling, Tile, Walk-In Closet(s), Quartz
- Level: First
- Area: 98
- Dimensions: 7 x 14
Bathroom 2
- Features: Smooth Ceiling, Tile, Wood Floor
- Level: Second
- Area: 54
- Dimensions: 6 x 9
Bathroom 3
- Features: Crown Molding, Recessed Lighting, Smooth Ceiling, Tile
- Level: First
- Area: 36
- Dimensions: 6 x 6
Bathroom 4
- Features: Double Vanity, Recessed Lighting, Tile, Window Cov, Built-in Features, Quartz
- Level: First
- Area: 77
- Dimensions: 7 x 11
Dining room
- Features: 10’ + Ceiling, Crown Molding, Recessed Lighting, Smooth Ceiling, Window Cov, Wood Floor, Wainscoting
- Level: First
- Area: 168
- Dimensions: 12 x 14
Kitchen
- Features: 10’ + Ceiling, Crown Molding, Eat-in Kitchen, Granite Counters, Kitchen Island, Pantry, Recessed Lighting, Smooth Ceiling, Tile, Wood Floor
- Level: First
- Area: 180
- Dimensions: 12 x 15
Living room
- Features: 10’ + Ceiling, Ceiling Fan(s), Crown Molding, Fireplace, Recessed Lighting, Smooth Ceiling, Wood Floor, Built-in Features
- Level: First
- Area: 306
- Dimensions: 17 x 18
Laundry room
- Features: 9’ Ceiling, Crown Molding, Granite Counters, Smooth Ceiling, Tile, Utility Sink
- Level: First
- Area: 84
- Dimensions: 7 x 12
Heating
- Central 1
Cooling
- Central 1
Appliances
- Included: Range, Dishwasher, Microwave, Disposal, Tankless Water Heater, Gas Cooktop
Features
- Open Floorplan
- Basement: Crawl Space
- Has fireplace: Yes
- Fireplace features: Gas Log
Interior area
- Total interior livable area: 2,790 sqft
Property
Parking
- Parking features: Garage-Two Car
Features
- Levels: One and One Half
- Stories: 1
- Has private pool: Yes
- Pool features: See Remarks
Lot
- Size: 2.89 Acres
- Features: Cleared
Details
- Parcel number: 09 07 36 0 200 018.019
Construction
Type & style
- Home type: SingleFamily
- Architectural style: Contemporary
- Property subtype: Single Family Residence
Condition
- New construction: No
- Year built: 2019
Utilities & green energy
- Sewer: Septic Tank
- Water: Public
Community & neighborhood
Location
- Region: Union Grove
- Subdivision: Whisenant Estates
Price history
| Date | Event | Price |
|---|---|---|
| 6/5/2025 | Sold | $740,000$265/sqft |
Source: | ||
| 5/7/2025 | Contingent | $740,000$265/sqft |
Source: | ||
| 4/24/2025 | Listed for sale | $740,000+31.7%$265/sqft |
Source: | ||
| 11/19/2021 | Sold | $562,000+17.1%$201/sqft |
Source: | ||
| 10/4/2021 | Contingent | $479,900$172/sqft |
Source: | ||
Public tax history
Tax history is unavailable.
Neighborhood: 35175
Nearby schools
GreatSchools rating
- 9/10Union Hill SchoolGrades: PK-8Distance: 2.1 mi
- 3/10Albert P Brewer High SchoolGrades: 9-12Distance: 7.8 mi
Schools provided by the listing agent
- Elementary: Union Hill
- Middle: Union Hill
- High: Brewer
Source: ValleyMLS. This data may not be complete. We recommend contacting the local school district to confirm school assignments for this home.

Get pre-qualified for a loan
At Zillow Home Loans, we can pre-qualify you in as little as 5 minutes with no impact to your credit score.An equal housing lender. NMLS #10287.
Sell for more on Zillow
Get a free Zillow Showcase℠ listing and you could sell for .
$739,300
2% more+ $14,786
With Zillow Showcase(estimated)
$754,086
