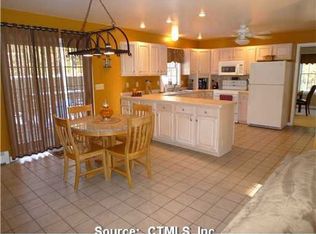Stylish and complete renovation of this split level on a large 1.8 acre lot in a great Southbury neighborhood! Upon arrival one is greeted by the new siding and windows at this wonderfully sited home. Inside the open concept kitchen is truly stunning with white cabinets, granite counters and stainless steel appliances. The refinished hardwood floors are the perfect compliment to the stacked stone fireplace and wooden mantle. The dining area fronts a slider with views to the deck and the serene backyard. The upper level of the home offers 3 large bedrooms with closets and access to the attic. The full bathroom is a total renovation with new shower/tub, gorgeous tile surround & floor as well as beautiful double sink vanity with stone top. The lower level features a family room off the attached garage. The adjacent half bath is very large and includes hook-ups for washer and dryer. The shed is re-sided and offers great storage or potential for other uses. New furnace, central A/C, septic system, propane furnace, 200 amp electrical service & so much more! Just two miles to Exit 15 I-84 and the award winning region 15 school district.
This property is off market, which means it's not currently listed for sale or rent on Zillow. This may be different from what's available on other websites or public sources.

