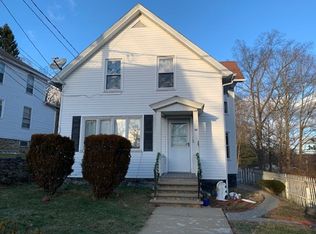EASY SINGLE LEVEL LIVING ** 3 BR RANCH located by STURBRIDGE line w/a SHORT DRIVE (SAVE GAS) to Hwys, Shopping, Fabulous Restaurants & even WALKING distance to a local grocery store!! This home boasts a HUGE LIV Rm w/Built-Ins & Masonry FP, DINING RM w/built-in HUTCH, Kitchen w/AMPLE counter space & cabinets; MOSTLY WOOD FLOORS! Great layout = ALL BR on back-side of house - Main BR w/Double CL & 2 other BRs w/Built-Ins, an enclosed PORCH, ONE CAR GARAGE, FLAT BACK YARD (Perfect for Cookouts) w/SHED & a GARDEN SPOT. This home has had MANY MAJOR UPDATES including: Roof (2021); Exterior Chimney Replaced top several feet with new flashing (2020); Vinyl Siding & Window on right of garage replaced due to storm damage (2020); Oil Tank (2019); Bulkhead Stairs (2019); Boiler (2011) -- Also, Misc Plumbing & Electrical updates and mostly all Replacement Windows. WOW - MOVE RIGHT IN and MAKE THIS SOLID HOME YOUR OWN!! No Showings until OPEN HOUSES, July 2nd (11-1) & July 3rd (11-1).
This property is off market, which means it's not currently listed for sale or rent on Zillow. This may be different from what's available on other websites or public sources.
