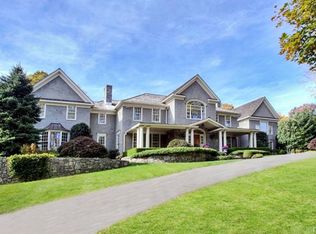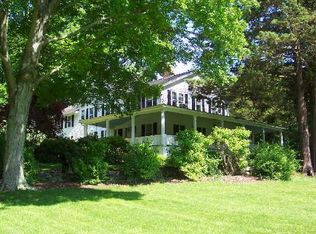Sold for $999,000
$999,000
56 Old Redding Road, Weston, CT 06883
4beds
2,053sqft
Single Family Residence
Built in 1970
2 Acres Lot
$1,074,300 Zestimate®
$487/sqft
$5,867 Estimated rent
Home value
$1,074,300
$956,000 - $1.20M
$5,867/mo
Zestimate® history
Loading...
Owner options
Explore your selling options
What's special
56 Old Redding Rd has undergone a stunning renovation by the current owner. A perfect harmony has been achieved thanks to the restoration of original elements of this home, along with meticulously chosen contemporary components. The large eat-in kitchen features a Viking stove, SubZero(food and wine), Bosch DW, all encased in solid painted maple cabinetry. Soapstone and marble countertops, plus a heated tile floor. The centerpiece of the great room features the original fieldstone fireplace, restored wide plank flrs, a soaring ceiling with original beams and natural light pouring in from new double height windows. A 1st flr bedroom with full bath, including a clawfoot bathtub completes the first floor. The 2nd flr features a large primary bedrm with marble & tile master bath with radiant heated floors, Waterworks fixtures, walk-in closet plus 2 bedrooms and a gleaming new hall bath. Plus an open bonus space provides the perfect office space, or playroom. Venture outside to enjoy a large deck overlooking 2 private acres. Weston schools system, Westport amenities including beach access and two train stations for an easy NYC commute.
Zillow last checked: 8 hours ago
Listing updated: October 01, 2024 at 12:06am
Listed by:
Gabrielle Di Bianco 203-895-6724,
Higgins Group Bedford Square 203-226-0300
Bought with:
Mimi L. Auer, RES.0792961
Coldwell Banker Realty
Source: Smart MLS,MLS#: 24029921
Facts & features
Interior
Bedrooms & bathrooms
- Bedrooms: 4
- Bathrooms: 3
- Full bathrooms: 3
Primary bedroom
- Features: 2 Story Window(s), Vaulted Ceiling(s), Beamed Ceilings, Full Bath, Walk-In Closet(s), Wide Board Floor
- Level: Upper
Bedroom
- Features: 2 Story Window(s), High Ceilings, Beamed Ceilings, Full Bath, Wide Board Floor
- Level: Main
Bedroom
- Features: 2 Story Window(s), Vaulted Ceiling(s), Beamed Ceilings, Wide Board Floor
- Level: Upper
Bedroom
- Features: 2 Story Window(s), Vaulted Ceiling(s), Beamed Ceilings, Wide Board Floor
- Level: Main
Great room
- Features: 2 Story Window(s), Cathedral Ceiling(s), Beamed Ceilings, Dining Area, Fireplace, Wide Board Floor
- Level: Main
Kitchen
- Features: Vaulted Ceiling(s), Balcony/Deck, Dining Area, Kitchen Island, Tile Floor
- Level: Main
Other
- Features: 2 Story Window(s), Beamed Ceilings, Wide Board Floor
- Level: Upper
Heating
- Heat Pump, Radiator, Steam, Electric, Oil
Cooling
- Central Air, Zoned
Appliances
- Included: Gas Range, Range Hood, Subzero, Dishwasher, Washer, Dryer, Wine Cooler, Water Heater
- Laundry: Upper Level
Features
- Open Floorplan, Smart Thermostat
- Basement: Partial
- Attic: None
- Number of fireplaces: 1
Interior area
- Total structure area: 2,053
- Total interior livable area: 2,053 sqft
- Finished area above ground: 2,053
- Finished area below ground: 0
Property
Parking
- Total spaces: 6
- Parking features: None, Driveway, Gravel
- Has uncovered spaces: Yes
Features
- Patio & porch: Deck
- Exterior features: Lighting
- Waterfront features: Beach Access
Lot
- Size: 2 Acres
- Features: Interior Lot, Few Trees
Details
- Parcel number: 404930
- Zoning: R
Construction
Type & style
- Home type: SingleFamily
- Architectural style: Barn,Farm House
- Property subtype: Single Family Residence
Materials
- Vertical Siding
- Foundation: Concrete Perimeter, Stone
- Roof: Asphalt
Condition
- New construction: No
- Year built: 1970
Utilities & green energy
- Sewer: Septic Tank
- Water: Well
Community & neighborhood
Community
- Community features: Golf, Health Club, Library, Medical Facilities, Private School(s), Stables/Riding, Tennis Court(s)
Location
- Region: Weston
- Subdivision: Lower Weston
Price history
| Date | Event | Price |
|---|---|---|
| 8/9/2024 | Sold | $999,000$487/sqft |
Source: | ||
| 7/26/2024 | Pending sale | $999,000$487/sqft |
Source: | ||
| 7/11/2024 | Listed for sale | $999,000+66.5%$487/sqft |
Source: | ||
| 6/30/2022 | Sold | $600,000-12.4%$292/sqft |
Source: | ||
| 6/15/2022 | Contingent | $685,000$334/sqft |
Source: | ||
Public tax history
| Year | Property taxes | Tax assessment |
|---|---|---|
| 2025 | $12,194 +1.8% | $510,230 |
| 2024 | $11,975 +13% | $510,230 +59.1% |
| 2023 | $10,600 +0.3% | $320,640 |
Find assessor info on the county website
Neighborhood: 06883
Nearby schools
GreatSchools rating
- 9/10Weston Intermediate SchoolGrades: 3-5Distance: 2.6 mi
- 8/10Weston Middle SchoolGrades: 6-8Distance: 2.6 mi
- 10/10Weston High SchoolGrades: 9-12Distance: 2.6 mi
Schools provided by the listing agent
- Elementary: Hurlbutt
- Middle: Weston
- High: Weston
Source: Smart MLS. This data may not be complete. We recommend contacting the local school district to confirm school assignments for this home.
Get pre-qualified for a loan
At Zillow Home Loans, we can pre-qualify you in as little as 5 minutes with no impact to your credit score.An equal housing lender. NMLS #10287.
Sell for more on Zillow
Get a Zillow Showcase℠ listing at no additional cost and you could sell for .
$1,074,300
2% more+$21,486
With Zillow Showcase(estimated)$1,095,786

