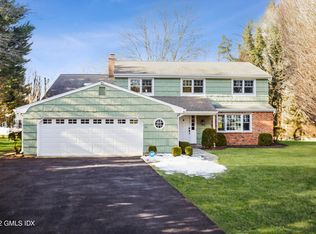Happiness is this impeccable, recently built (2011) 4/5 bedroom colonial sited on a park like acre in a sought after North Mianus neighborhood. The two story entry opens to traditional formal rooms including a living room with coffered ceilings, fireplace and built ins and a formal dining room which provides perfect space for at home entertaining. The thoughtfully designed kitchen checks all the boxes, from high end stainless appliances to the granite island, sunny breakfast area and radiant heated floors. Nearby, the exceptionally large family room with a 2nd fireplace, built-ins and a wall of windows overlooks the pretty rear property. The second floor has a well designed layout that includes the master suite, three additional bedrooms and two additional full baths.
This property is off market, which means it's not currently listed for sale or rent on Zillow. This may be different from what's available on other websites or public sources.
