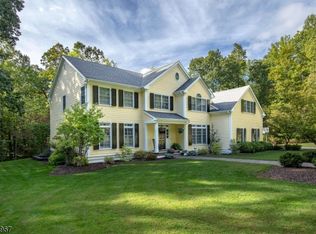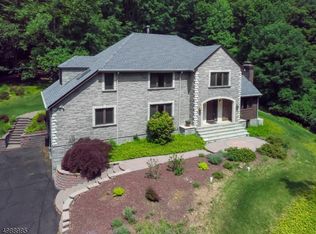Closed
Street View
$1,640,000
56 Old Mill Rd, Mendham Twp., NJ 07930
5beds
5baths
--sqft
Single Family Residence
Built in 1984
5.17 Acres Lot
$1,668,700 Zestimate®
$--/sqft
$7,167 Estimated rent
Home value
$1,668,700
$1.55M - $1.79M
$7,167/mo
Zestimate® history
Loading...
Owner options
Explore your selling options
What's special
Zillow last checked: February 06, 2026 at 11:15pm
Listing updated: October 20, 2025 at 11:22am
Listed by:
Scott Shuman 908-273-2991,
Keller Williams Realty
Bought with:
Brandon Higgins
Re/Max Pinnacle
Source: GSMLS,MLS#: 3990990
Facts & features
Interior
Bedrooms & bathrooms
- Bedrooms: 5
- Bathrooms: 5
Property
Lot
- Size: 5.17 Acres
- Dimensions: 5.170 AC
Details
- Parcel number: 1900112000000025
Construction
Type & style
- Home type: SingleFamily
- Property subtype: Single Family Residence
Condition
- Year built: 1984
Community & neighborhood
Location
- Region: Mendham Twp
Price history
| Date | Event | Price |
|---|---|---|
| 10/6/2025 | Sold | $1,640,000 |
Source: | ||
| 8/1/2025 | Sold | $1,640,000+2.5% |
Source: Public Record Report a problem | ||
| 4/10/2025 | Listing removed | $1,599,999 |
Source: | ||
| 2/4/2025 | Listed for sale | $1,599,999 |
Source: | ||
| 2/3/2025 | Listing removed | $1,599,999 |
Source: | ||
Public tax history
| Year | Property taxes | Tax assessment |
|---|---|---|
| 2025 | $27,106 +17.9% | $1,395,800 +17.9% |
| 2024 | $22,999 +1.4% | $1,184,300 +9.1% |
| 2023 | $22,684 +1.6% | $1,085,900 +2.8% |
Find assessor info on the county website
Neighborhood: 07930
Nearby schools
GreatSchools rating
- 8/10Mendham Twp Elementary SchoolGrades: PK-4Distance: 3.8 mi
- 9/10Mendham Twp Middle SchoolGrades: 5-8Distance: 4.9 mi
- 10/10West Morris Mendham High SchoolGrades: 9-12Distance: 2.8 mi
Get a cash offer in 3 minutes
Find out how much your home could sell for in as little as 3 minutes with a no-obligation cash offer.
Estimated market value$1,668,700
Get a cash offer in 3 minutes
Find out how much your home could sell for in as little as 3 minutes with a no-obligation cash offer.
Estimated market value
$1,668,700

