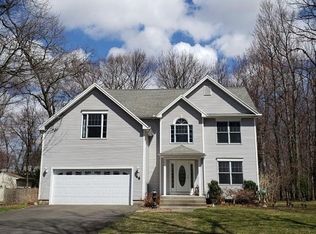SLEEK AND SOPHISTICATED is this immaculate and exceptionally maintained 4 bedroom contemporary Cape that is set back off the road in a beautiful setting. Enjoy the good life with spacious rooms, high ceilings, and hardwood and tile flooring throughout. The bright and airy kitchen has ample cabinetry and a roomy eat-in area. An open floor plan between the dining and living room leads to a private, backyard composite covered deck. Beautiful and spacious first floor Master Bedroom Suite with dual closets and a stunning bath with soaking tub, an enclosed glass tiled shower and dual vanity. Convenient laundry room with storage and two more generous bedrooms complete the first floor. The large bedroom on the second floor, set apart from the others, offers gleaming hardwood floors, two dormers and plenty of storage. The "ideal" in home office which could even be subdivided. Large attached 2-car garage and a massive full basement with impeccably maintained mechanics, and so much more!
This property is off market, which means it's not currently listed for sale or rent on Zillow. This may be different from what's available on other websites or public sources.

