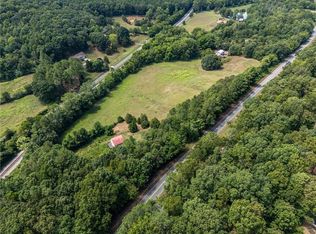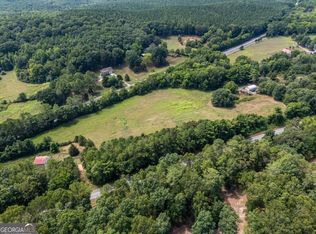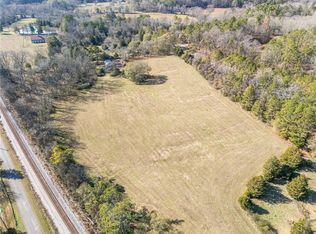Wonderful ranch over full basement in the country but still close to shopping, restaurants, schools, etc. Well maintained home on 5 acres with great mountain view. 26x30 concrete building with power and full bath, along with storage bldg also. Basement is 50% finished with central heat and air and bath with shower. Great storage in garage area. New roof in March 2019. Well pump replaced 4 years ago.
This property is off market, which means it's not currently listed for sale or rent on Zillow. This may be different from what's available on other websites or public sources.


