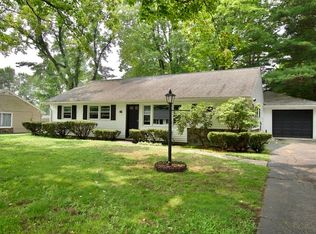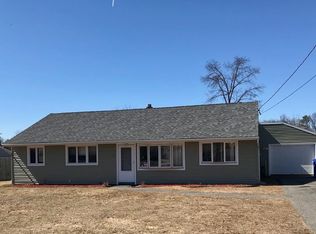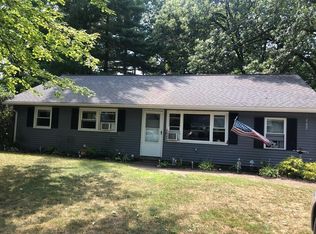With an open floor plan, spacious living room with bay window, large enclosed sun room, and three good sized bedrooms with plush carpet, this home feels spacious, and ready for you to make it your own. Entertain in the large living area, or take the slider to rear deck. Enjoy a large outdoor yard area, fenced in the rear for kids or pets, all on a quiet street. Large pantry/mud room conveniently located between garage and beautiful enclosed sun room offers additional storage, so that you can keep all the clutter organized and out of sight. The roof, windows and siding are all newer, and the rear deck was added in 2011. The 1 car garage is over sized and has room for additional projects and storage. Come and check out what this home has to offer, you won't be disappointed!
This property is off market, which means it's not currently listed for sale or rent on Zillow. This may be different from what's available on other websites or public sources.


