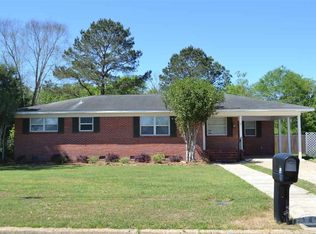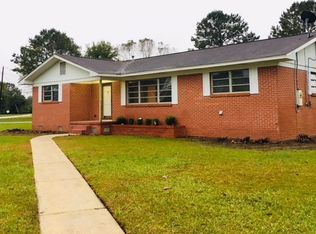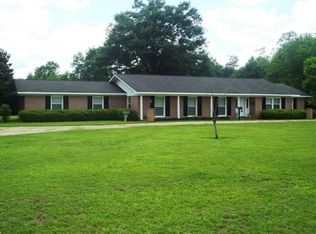Closed
$265,000
56 Old Bratt Rd, Atmore, AL 36502
3beds
2,866sqft
Residential
Built in 1968
1 Acres Lot
$265,800 Zestimate®
$92/sqft
$2,194 Estimated rent
Home value
$265,800
Estimated sales range
Not available
$2,194/mo
Zestimate® history
Loading...
Owner options
Explore your selling options
What's special
WELCOME TO THIS BEAUTIFULLY CRAFTED 3BR/2.5BA, 2,866 SQFT TIMELESS BRICK HOME! This traditional home showcases a durable brick construction, ensuring reliability and minimal maintenance. A thoughtfully designed floor plan maximizes efficiency, with a connected living and dining area featuring LVP flooring for durability and ease of upkeep. The kitchen is well-appointed with stainless steel appliances, ample cabinetry, spacious pantry and a well-organized layout, prioritizing convenience and usability. A dedicated formal living and dining room seamlessly integrates into the design, enhancing it's charm. The primary suite offers a private ensuite bathroom and an expansive walk-in closet, delivering functional storage and comfort. Well-placed hallway storage optimizes space throughout the home, while the mud room adds practicality for daily organization. The fireplace can serves as a reliable heat source while contributing to the home’s efficiency and beauty. Externally, the fenced backyard provides a leveled grassy lawn complemented by mature trees that enhance shade and landscape appeal. The patio area offers a solid, low-maintenance surface suitable for outdoor use. A double carport integrates into the home's structure, ensuring protected parking with easy access to the entryway. HVAC is approximately 2022 and AS IS portable storage shed. A NEW ROOF will be placed prior to closing adding value to the home! Call and schedule your personal showing today! Buyer or Buyer's Agent to verify all information during due diligence. Buyer to verify all information during due diligence.
Zillow last checked: 8 hours ago
Listing updated: November 26, 2025 at 01:20pm
Listed by:
Jennifer White PHONE:251-359-0174,
FirstSouth Properties
Bought with:
Cindy Coon
FirstSouth Properties
Source: Baldwin Realtors,MLS#: 380223
Facts & features
Interior
Bedrooms & bathrooms
- Bedrooms: 3
- Bathrooms: 3
- Full bathrooms: 2
- 1/2 bathrooms: 1
- Main level bedrooms: 3
Primary bedroom
- Features: Sitting Area, Walk-In Closet(s)
- Level: Main
- Area: 208
- Dimensions: 13 x 16
Bedroom 2
- Level: Main
- Area: 221
- Dimensions: 17 x 13
Bedroom 3
- Level: Main
- Area: 221
- Dimensions: 17 x 13
Primary bathroom
- Features: Private Water Closet, Tub/Shower Combo, Single Vanity
Dining room
- Features: Breakfast Area-Kitchen, Dining/Kitchen Combo, Lvg/Dng Combo
- Level: Main
- Area: 192
- Dimensions: 12 x 16
Kitchen
- Level: Main
- Area: 224
- Dimensions: 14 x 16
Living room
- Level: Main
- Area: 400
- Dimensions: 25 x 16
Heating
- Electric
Cooling
- Electric, Ceiling Fan(s)
Appliances
- Included: Dishwasher, Disposal, Convection Oven, Double Oven, Dryer, Microwave, Refrigerator w/Ice Maker, Washer, Cooktop
- Laundry: Main Level, Inside
Features
- Breakfast Bar, Eat-in Kitchen, Ceiling Fan(s), En-Suite, High Speed Internet
- Flooring: Luxury Vinyl Plank
- Has basement: No
- Number of fireplaces: 1
- Fireplace features: Electric, Living Room, Gas
Interior area
- Total structure area: 2,866
- Total interior livable area: 2,866 sqft
Property
Parking
- Total spaces: 2
- Parking features: Carport
- Carport spaces: 2
Features
- Levels: One
- Stories: 1
- Patio & porch: Front Porch
- Fencing: Cross Fenced,Fenced
- Has view: Yes
- View description: Other, Trees/Woods
- Waterfront features: No Waterfront
Lot
- Size: 1 Acres
- Dimensions: 198 x 260 x 207 x 185
- Features: 1-3 acres
Details
- Additional structures: Storage
- Parcel number: 2608283002003.000
- Zoning description: Single Family Residence
Construction
Type & style
- Home type: SingleFamily
- Architectural style: Contemporary
- Property subtype: Residential
Materials
- Brick, Wood Siding
- Foundation: Slab
- Roof: Composition
Condition
- Resale
- New construction: No
- Year built: 1968
Utilities & green energy
- Electric: Alabama Power
- Gas: Gas-Natural
- Sewer: Public Sewer
- Water: Public
- Utilities for property: Natural Gas Connected
Community & neighborhood
Security
- Security features: Smoke Detector(s)
Community
- Community features: None
Location
- Region: Atmore
- Subdivision: None
Other
Other facts
- Price range: $265K - $265K
- Ownership: Whole/Full
Price history
| Date | Event | Price |
|---|---|---|
| 11/26/2025 | Sold | $265,000-1.5%$92/sqft |
Source: | ||
| 10/27/2025 | Pending sale | $269,000$94/sqft |
Source: | ||
| 9/29/2025 | Price change | $269,000-3.6%$94/sqft |
Source: | ||
| 7/15/2025 | Price change | $279,000-7%$97/sqft |
Source: | ||
| 6/4/2025 | Listed for sale | $299,999+170.3%$105/sqft |
Source: | ||
Public tax history
| Year | Property taxes | Tax assessment |
|---|---|---|
| 2024 | $895 -10.6% | $18,880 -10.1% |
| 2023 | $1,001 +29% | $20,990 +45.3% |
| 2022 | $776 | $14,450 |
Find assessor info on the county website
Neighborhood: 36502
Nearby schools
GreatSchools rating
- 7/10Rachel Patterson Elementary SchoolGrades: PK-3Distance: 1.8 mi
- 7/10Escambia Co Middle SchoolGrades: 4-8Distance: 2.2 mi
- 1/10Escambia Co High SchoolGrades: 9-12Distance: 1.1 mi
Get pre-qualified for a loan
At Zillow Home Loans, we can pre-qualify you in as little as 5 minutes with no impact to your credit score.An equal housing lender. NMLS #10287.
Sell with ease on Zillow
Get a Zillow Showcase℠ listing at no additional cost and you could sell for —faster.
$265,800
2% more+$5,316
With Zillow Showcase(estimated)$271,116


